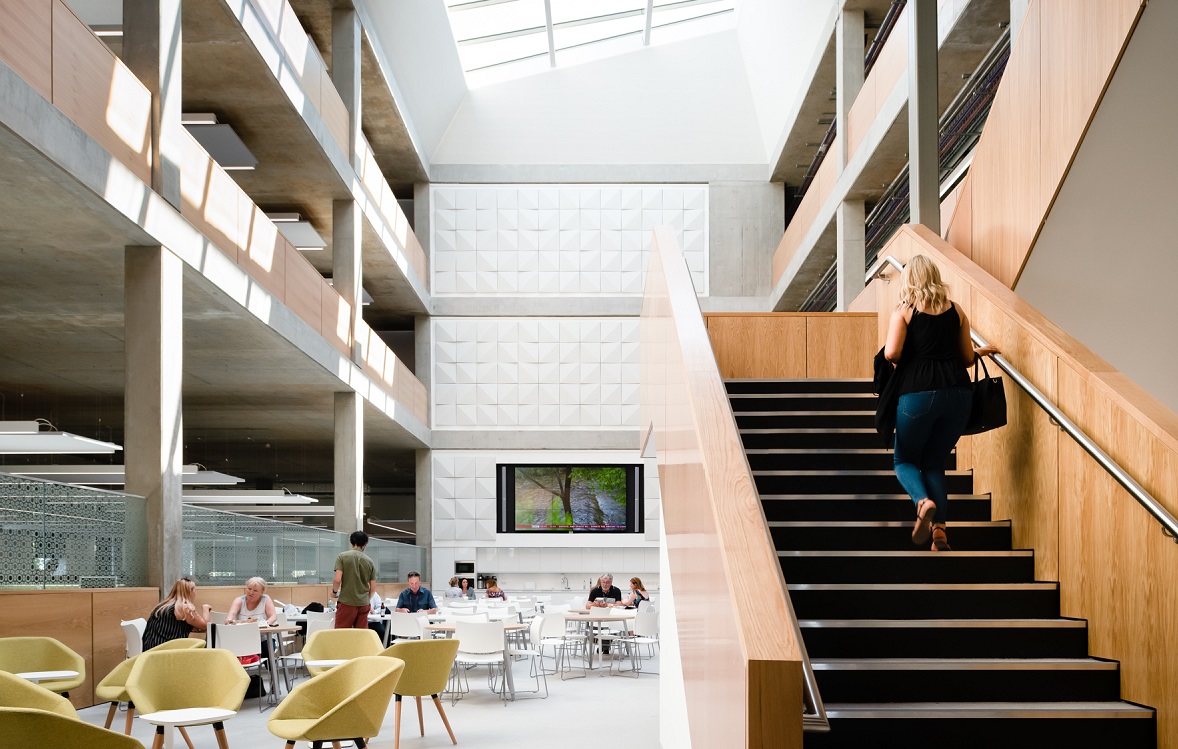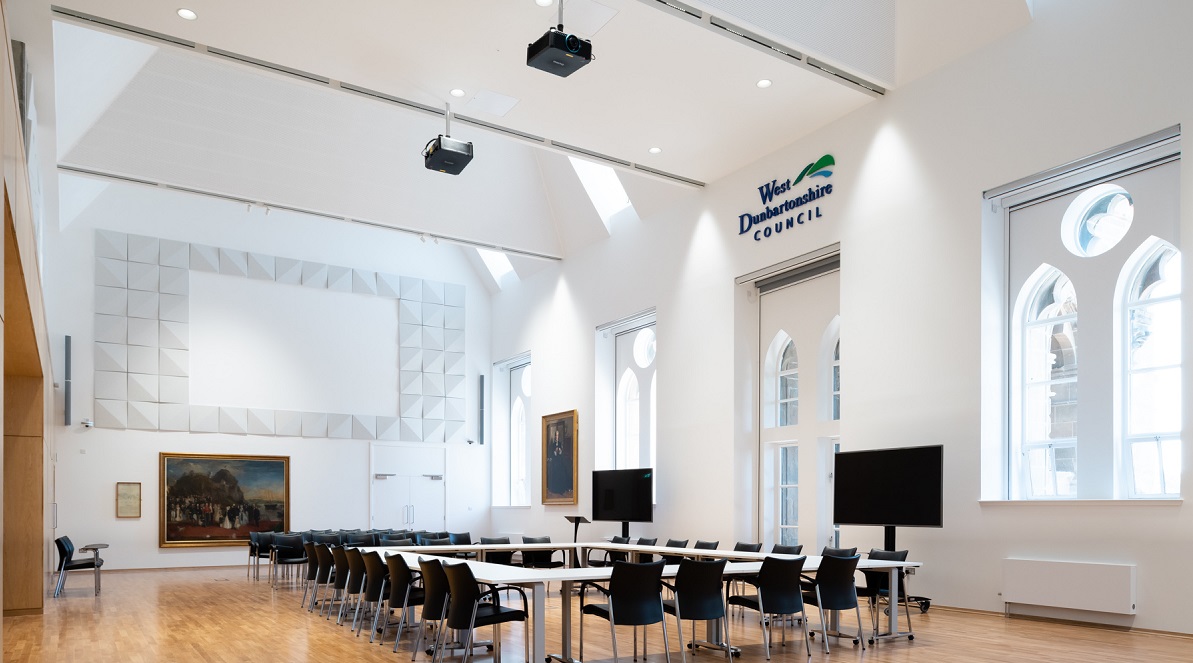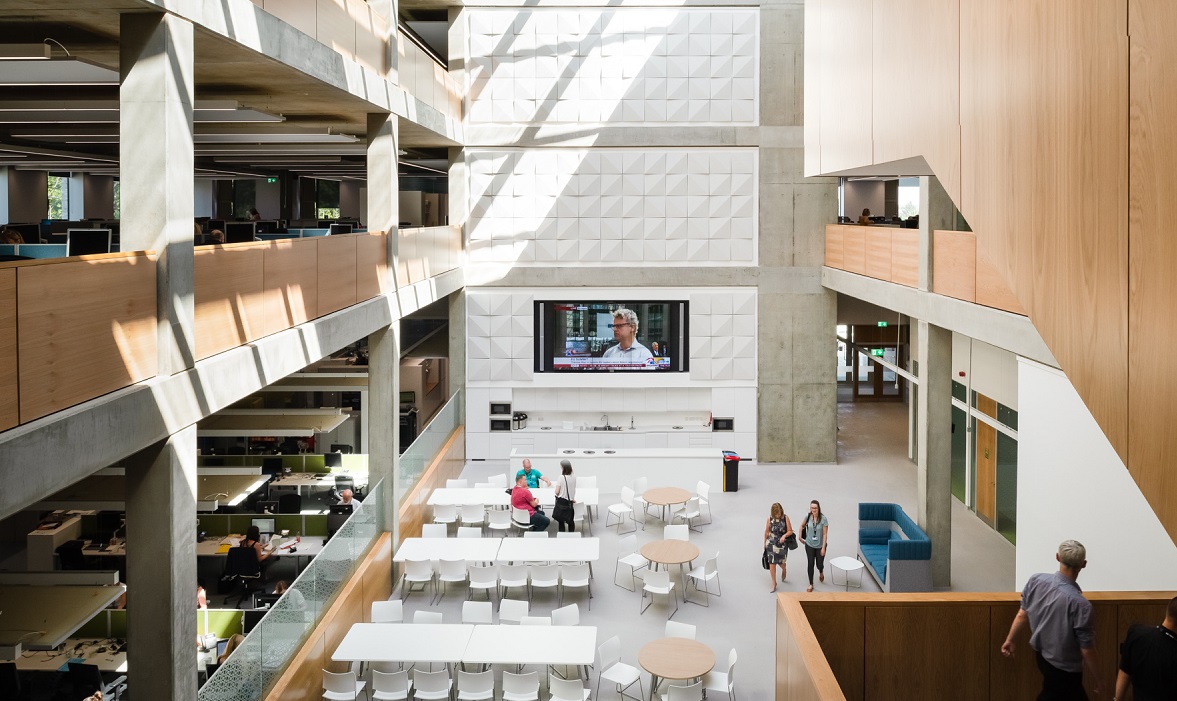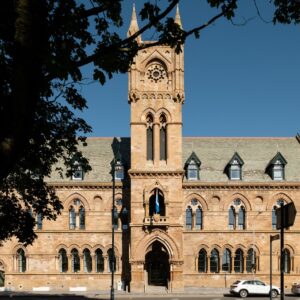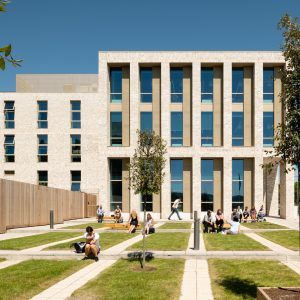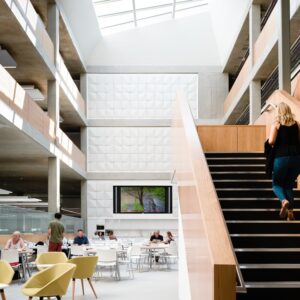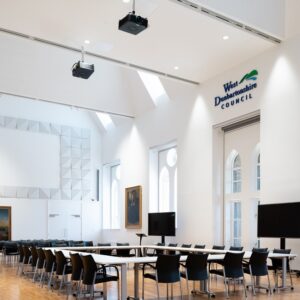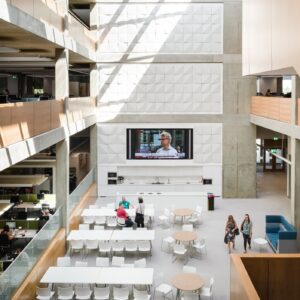West Dunbartonshire Council Office
West Dunbartonshire Council’s new office development in Dumbarton town centre is a magnificent regeneration of the original grammar school site; incorporating the beautiful grade A-listed façade into the design.
The stunning entrance to the development includes a public area with a multi-use civic space, training facilities and meeting rooms.
The new office to the rear is centred around a vast atrium and provides a contemporary, agile work space for Council staff.
Fact File
CLIENT:
West Dunbartonshire Council
LOCATION:
Dumbarton
PROJECT TYPE:
DBDA
PROJECT VALUE:
£15.5m
MAIN CONTRACTOR:
Lendlease
ARCHITECT:
Keppie Design
DESIGN TEAM:
Civil and Structural – Curtins
Mechanical and Electrical – Rybka
Quantity Surveyor – Doig and Smith
INTERNAL FLOOR AREA:
4,918m²
OPERATIONAL:
May 2018
Community Benefits
![]()
78%
VALUE OF WORK TO SCOTTISH SME’S
![]()
6
NEW JOBS
![]()
3
APPRENTICES
![]()
1
GRADUATE



