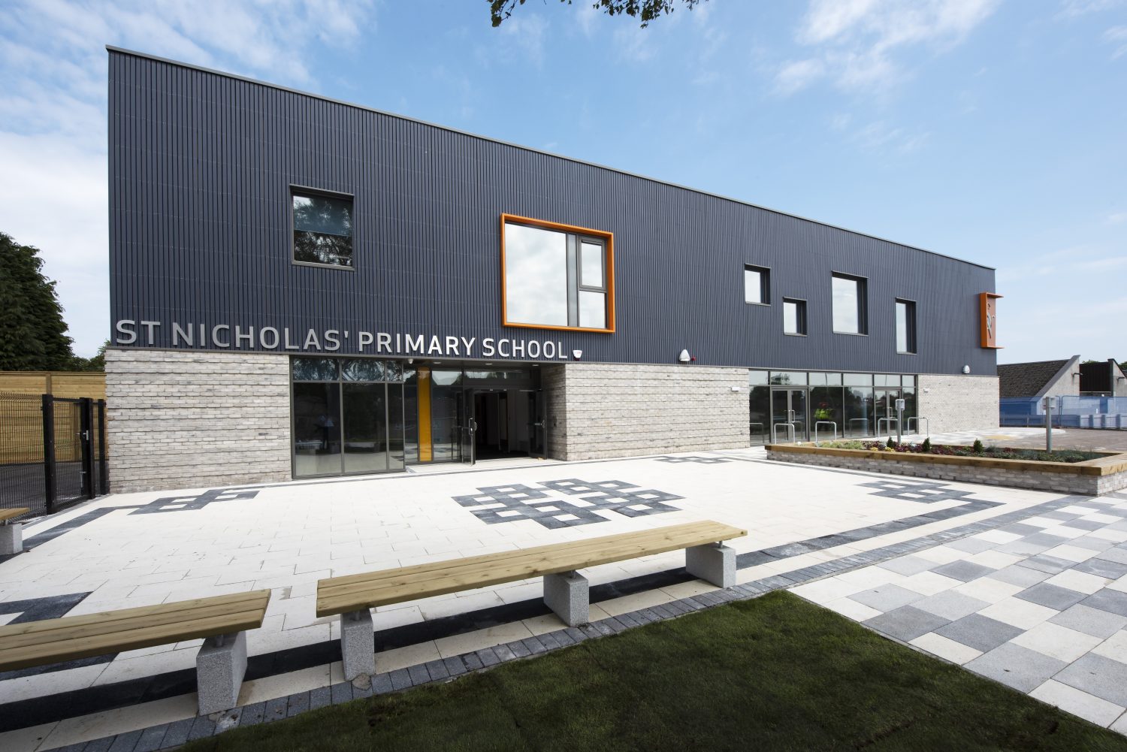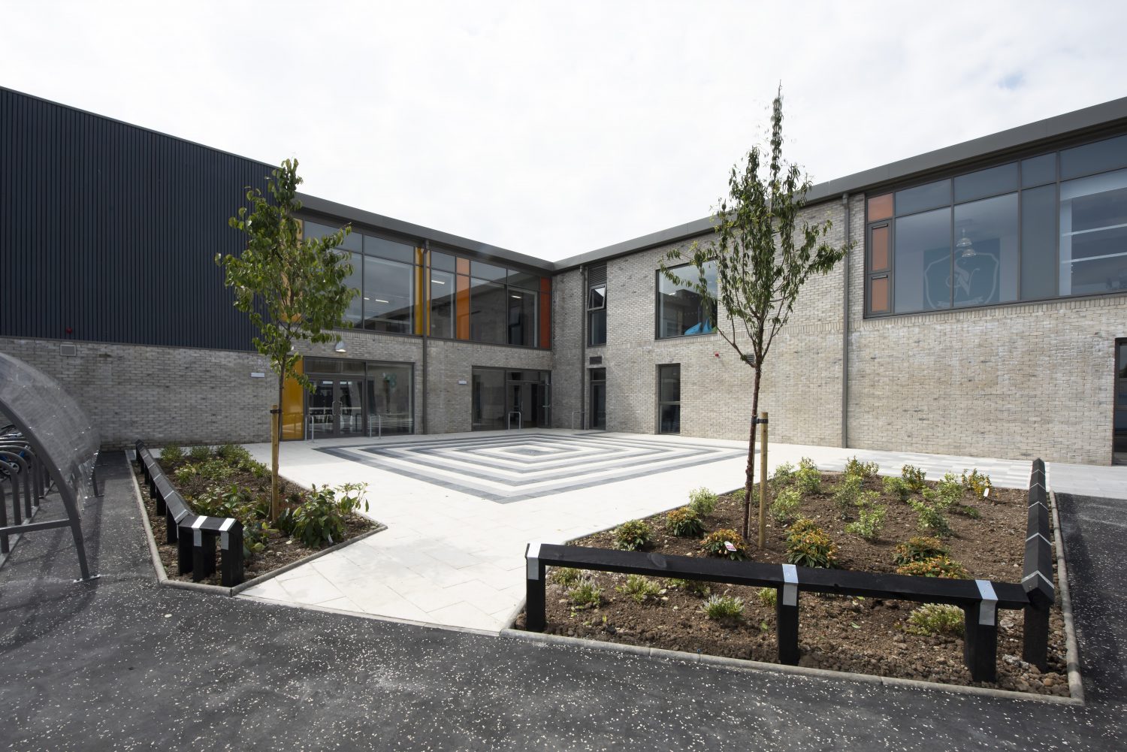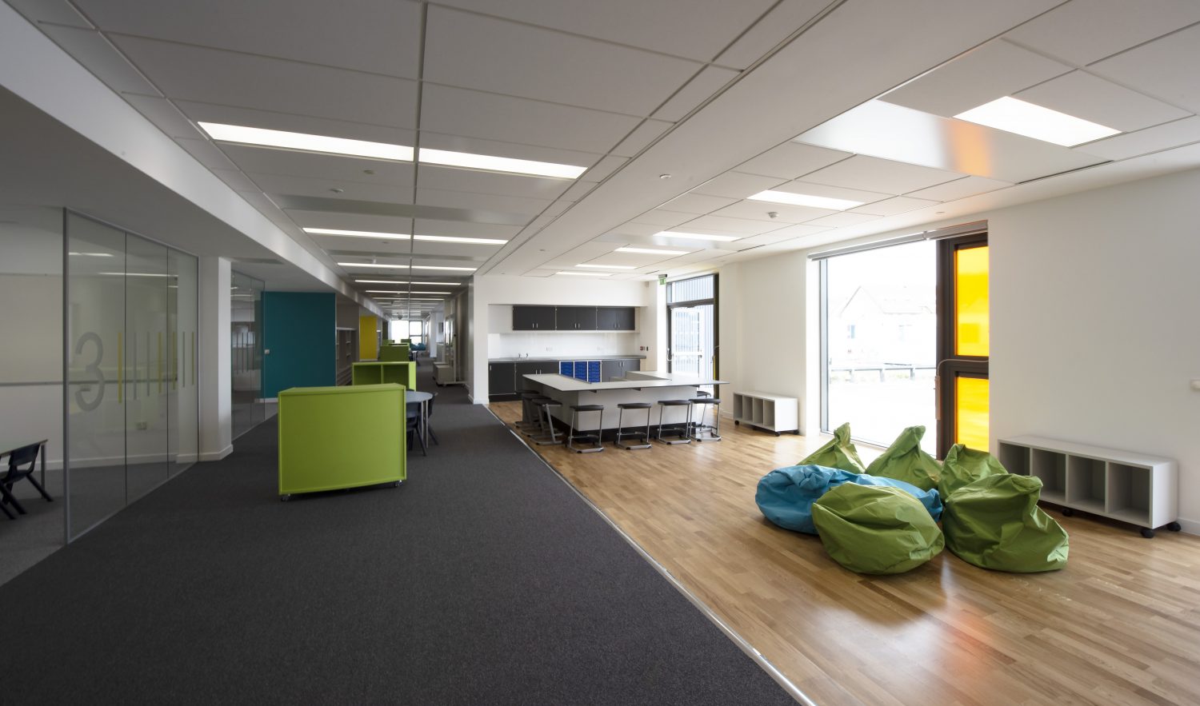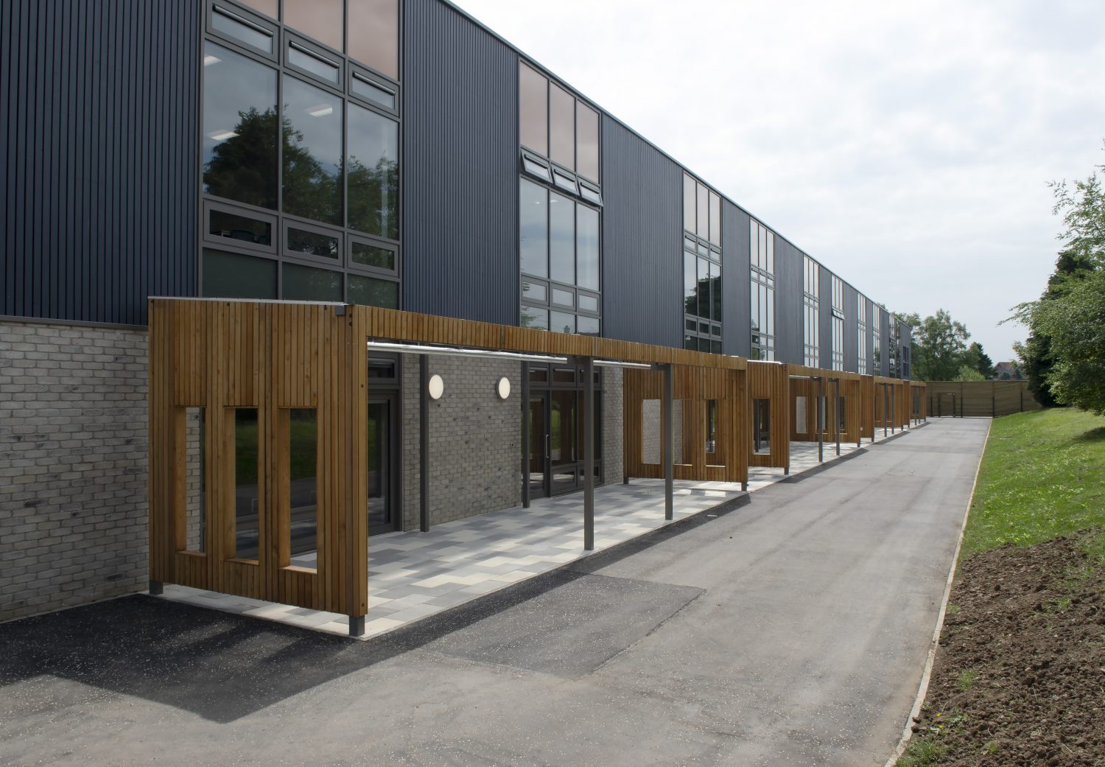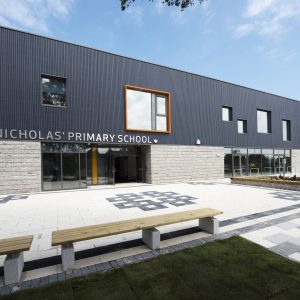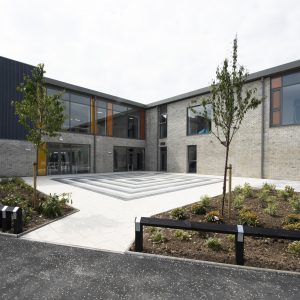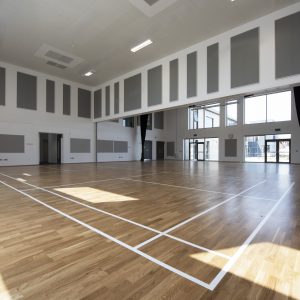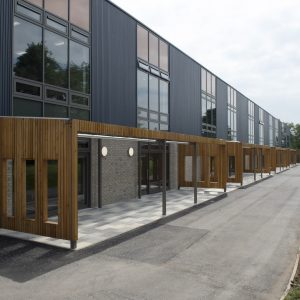St Nicholas’ Primary School
The new St. Nicholas’ Primary School in Bearsden co-located St Andrew’s Primary School and St Joseph’s Primary School.
St Nicholas’ is based on the successful reference design principles of East Dunbartonshire Council’s Lairdsland Primary School. the design incorporates a single-sided classroom layout that provides optimal acoustics and informal learning areas with views over the large external play space and 4G pitch.
The front of the school includes a large civic area which faces the main road and adjacent bus stop. With no formal fencing, the school delivers a welcoming community space.
Fact File
CLIENT:
East Dunbartonshire Council
LOCATION:
Bearsden
PROJECT TYPE:
DBDA
PROJECT VALUE:
£10.4m
MAIN CONTRACTOR:
Morgan Sindall Construction
ARCHITECT:
Holmes Miller
DESIGN TEAM:
Civil and Structural – Baker Hicks
Mechanical and Electrical – Baker Hicks
Quantity Surveyor – Armour
INTERNAL FLOOR AREA:
3011m²
OPERATIONAL:
June 2018
Community Benefits
![]()
91%
VALUE OF WORK TO SCOTTISH SME’S
![]()
6
NEW JOBS
![]()
5
APPRENTICES

