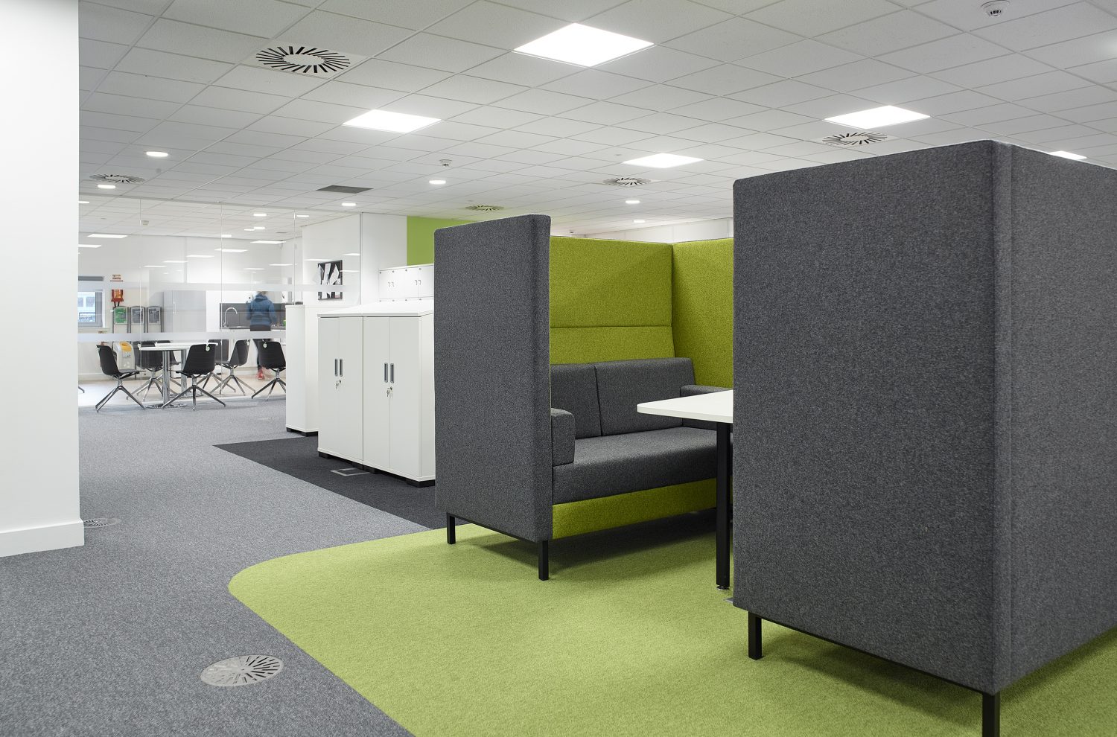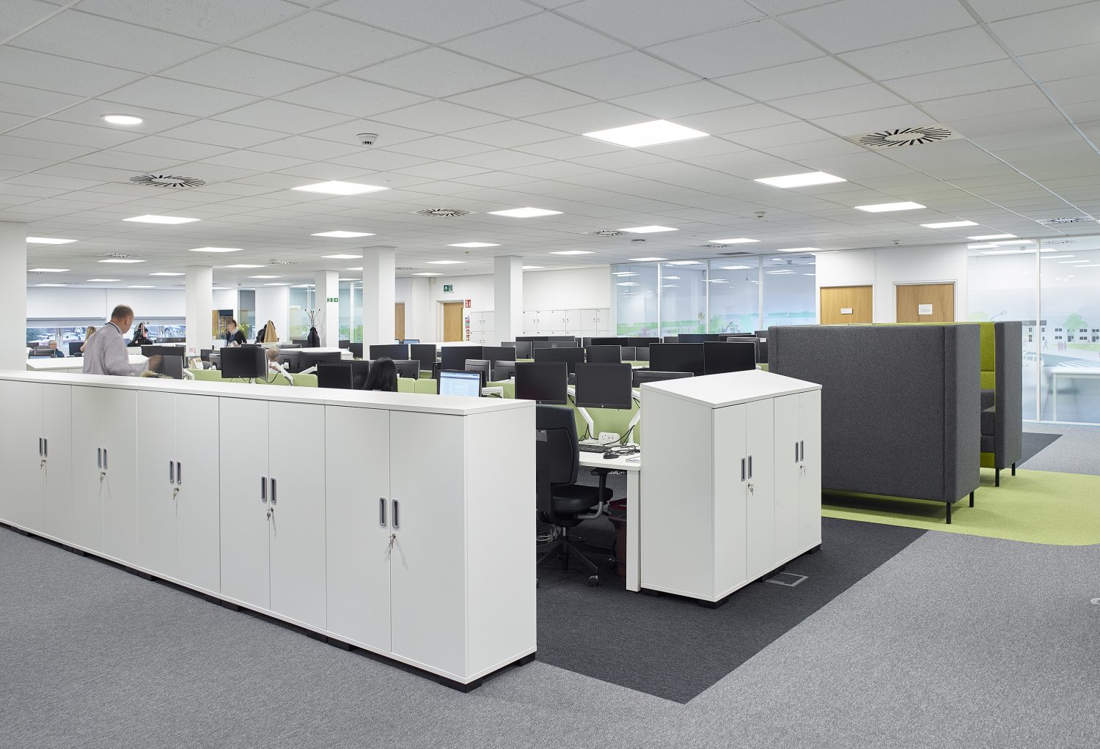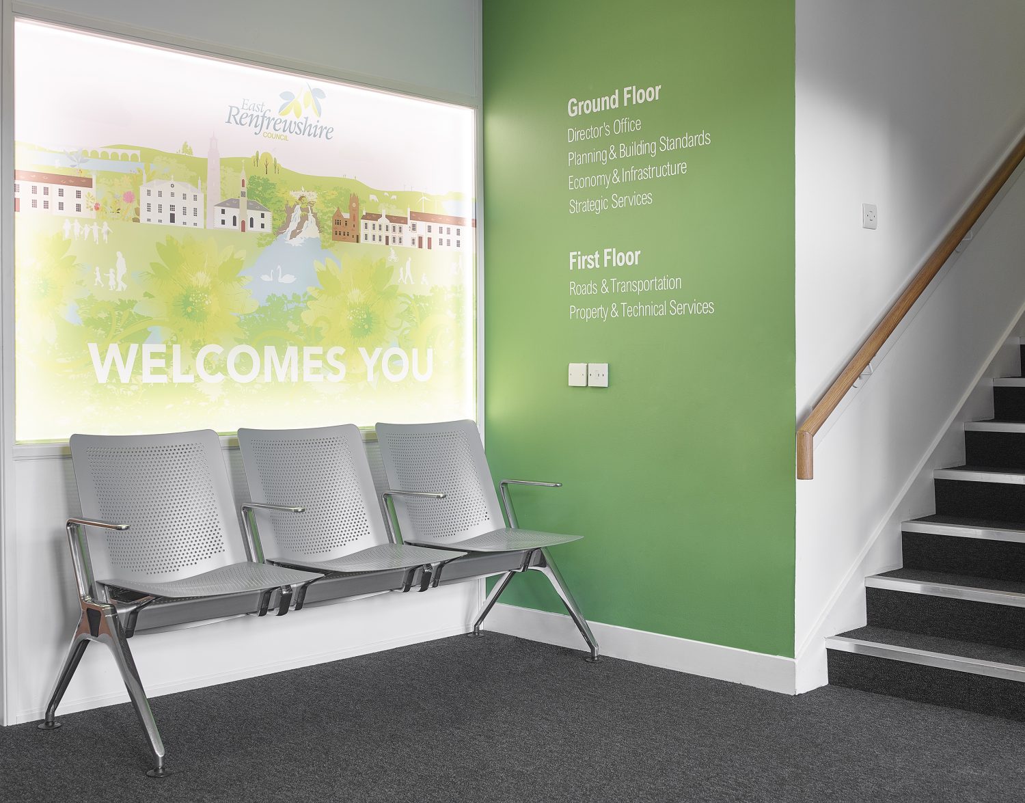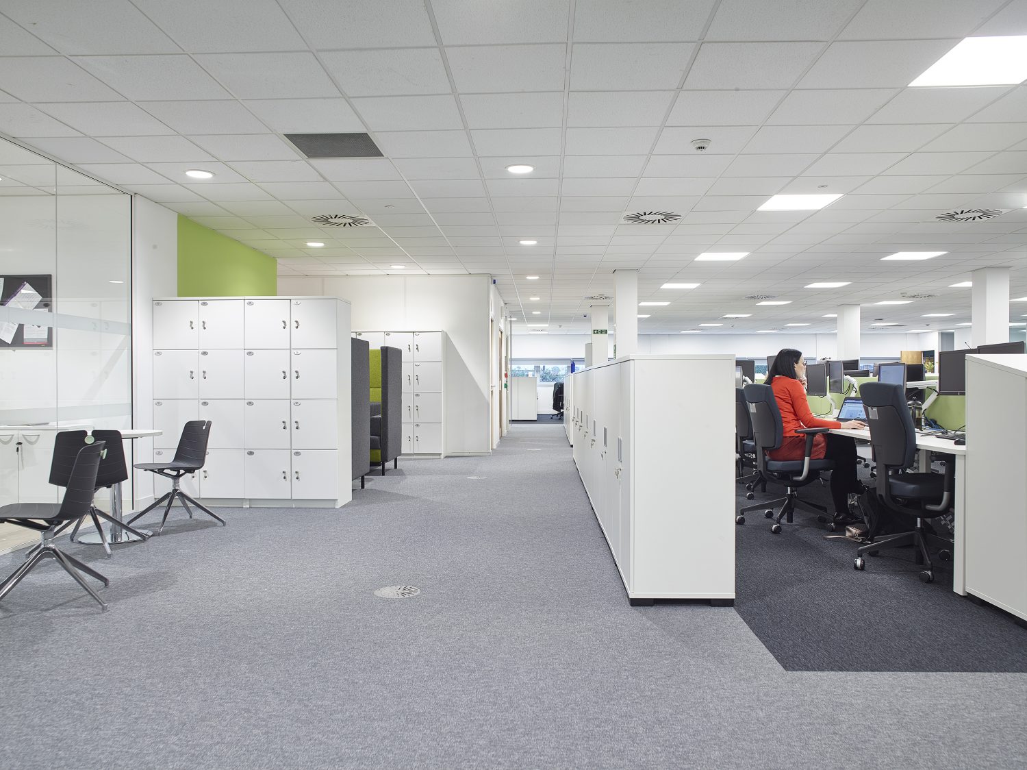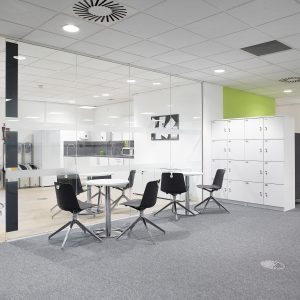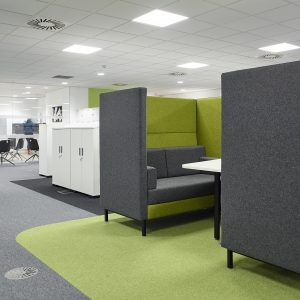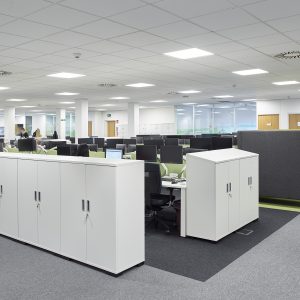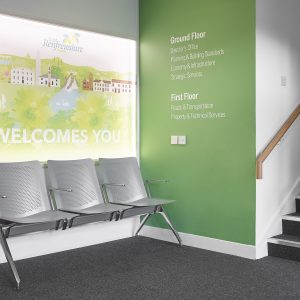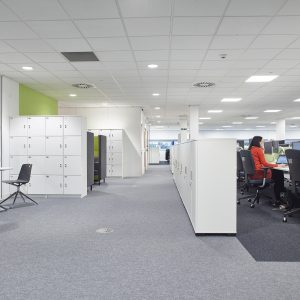Spiersbridge Office
East Renfrewshire Council’s ground floor office space in Spiersbridge was re-designed to maximise natural light from perimeter windows that were previously blocked by internal offices. Furniture was replaced with modern, agile work stations and informal meeting spaces were created for collaboration. The kitchen area was also opened up with a new glazed screen to give staff better communal facilities.
Fact File
CLIENT:
East Renfrewshire Council
LOCATION:
Spiersbridge
PROJECT TYPE:
Refurbishment
PROJECT VALUE:
£0.21m
MAIN CONTRACTOR / Designer:
Space Solutions
INTERNAL FLOOR AREA:
642m²
642m²


