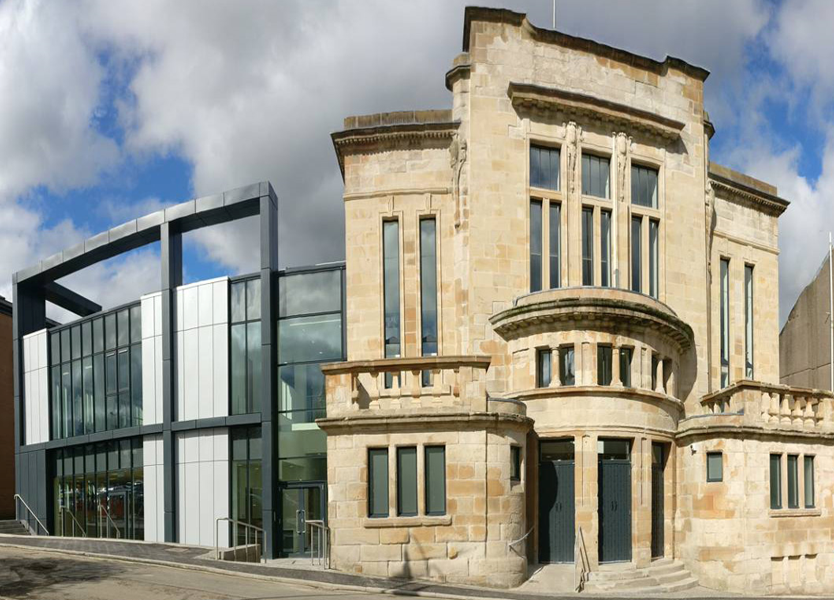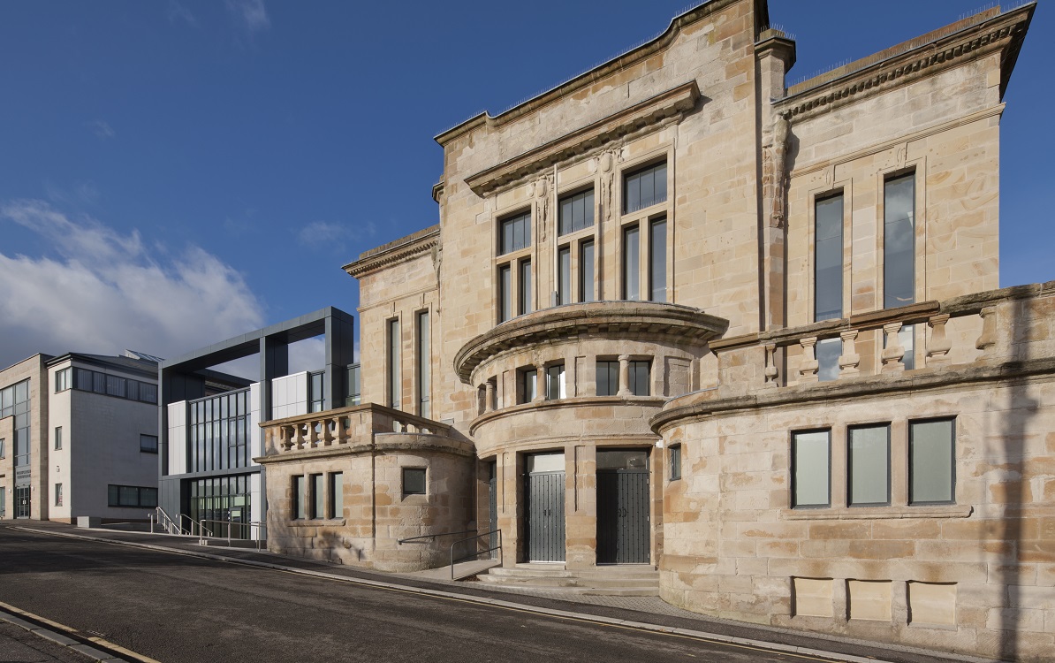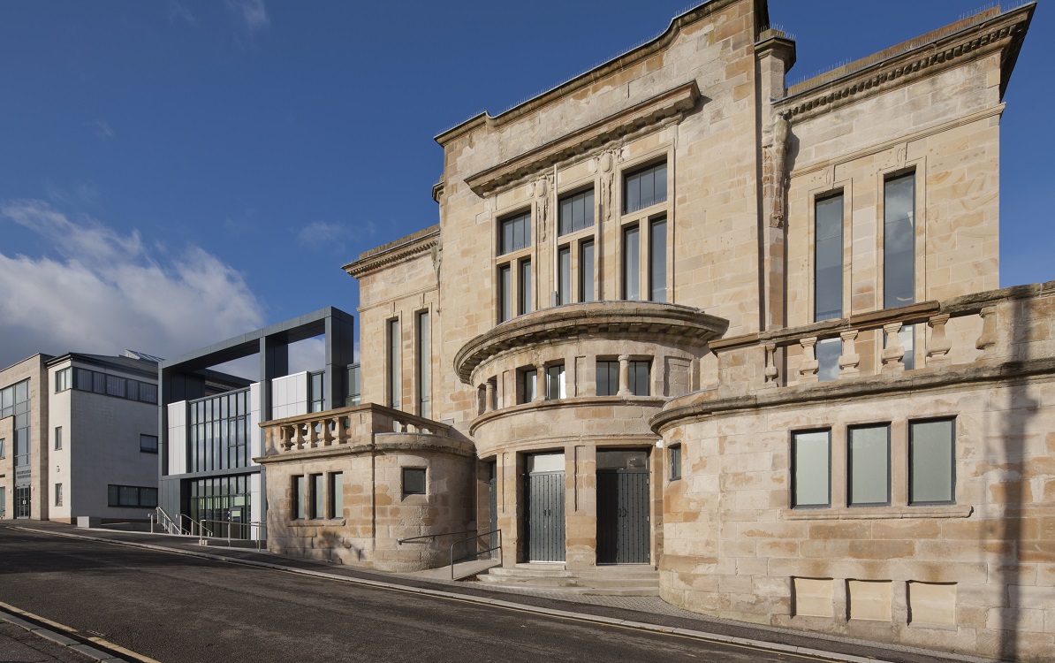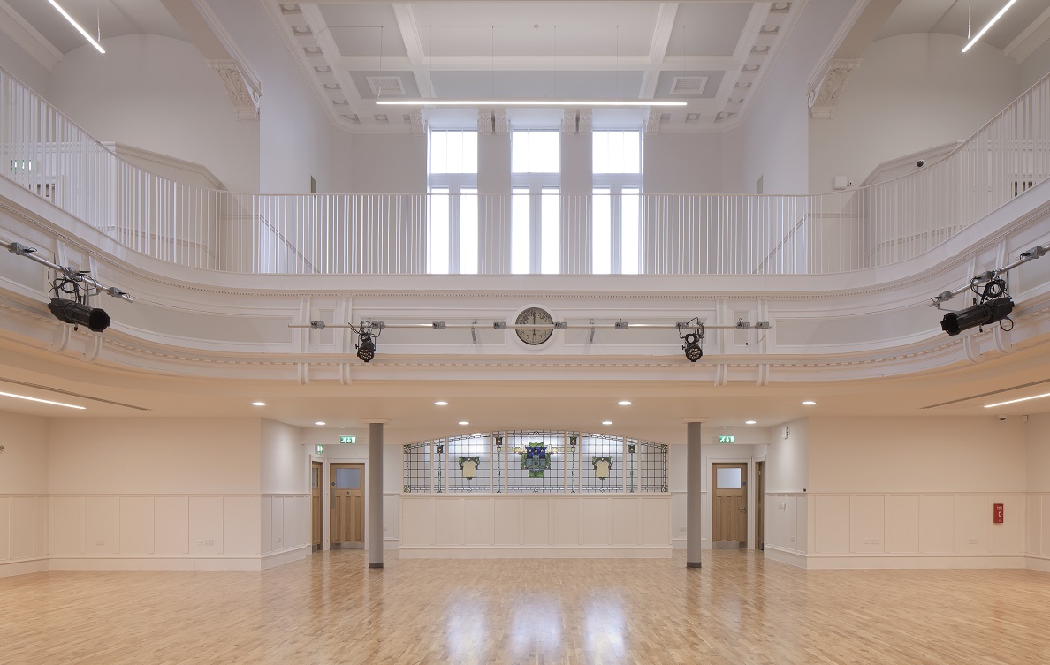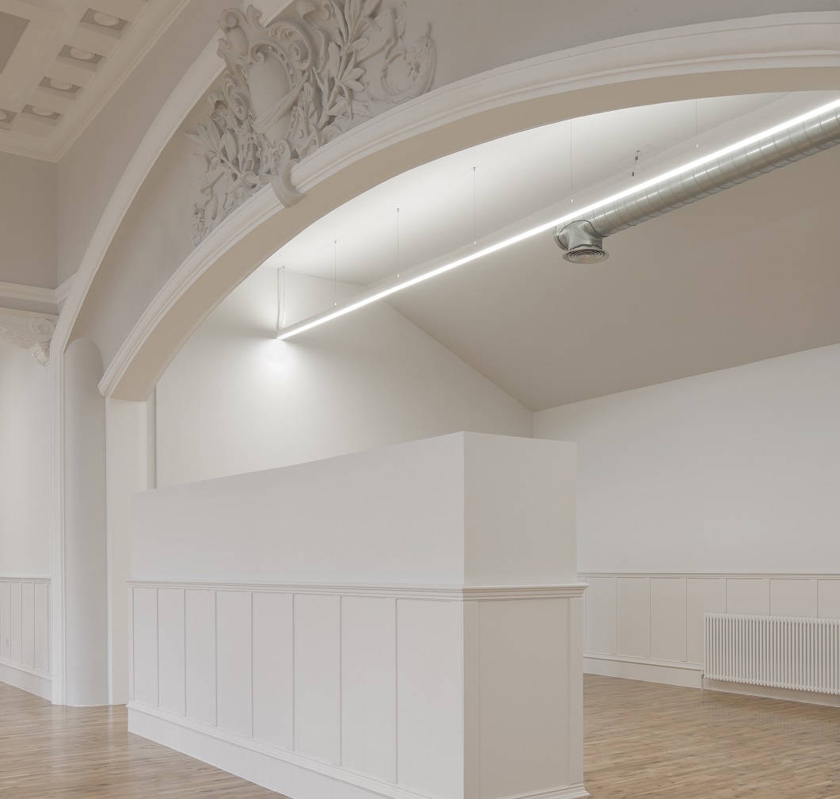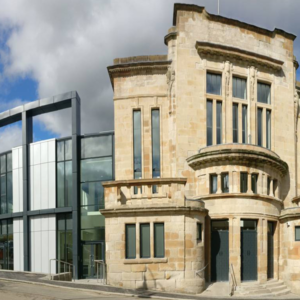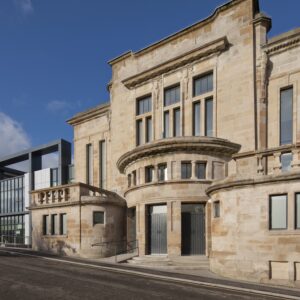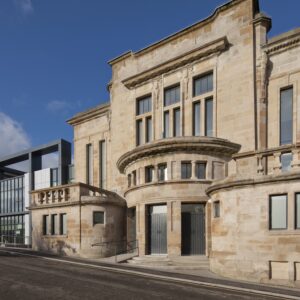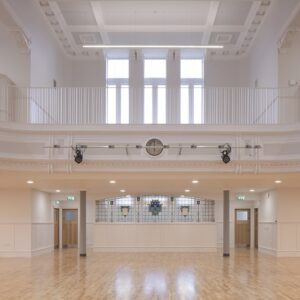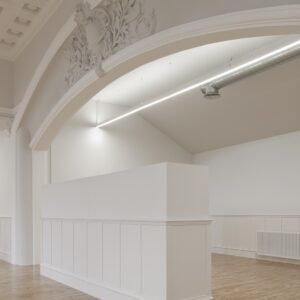Kirkintilloch Town Hall
The restoration and extension of Kirkintilloch Town hall brought the much-loved building back to life for the local community.
The refurbished Town hall is mow a flexible, contemporary space that caters for performances, events, weddings, receptions and meetings. The upper floor houses the local heritage museum.
The modern extension links sensitively with the existing Town Hall and enables access to all levels of the building. the ground floor provides a bookable hall for local community groups and the upper floor contains modern Council office accommodation.
Fact File
CLIENT:
East Dunbartonshire Council
LOCATION:
Kirkintilloch
PROJECT TYPE:
Refurbishment and Extension
PROJECT VALUE:
£5.3m
MAIN CONTRACTOR:
CBC
ARCHITECT:
Michael Laird Associates
DESIGN TEAM:
Civil and Structural – Struer
Mechanical and Electrical – Hawthorne Boyle
Quantity Surveyor – Doig and Smith
INTERNAL FLOOR AREA:
1,622m²
OPERATIONAL:
September 2017
Community Benefits
![]()
99%
VALUE OF WORK TO SCOTTISH SME’S
![]()
2
NEW JOBS
![]()
1
APPRENTICES

