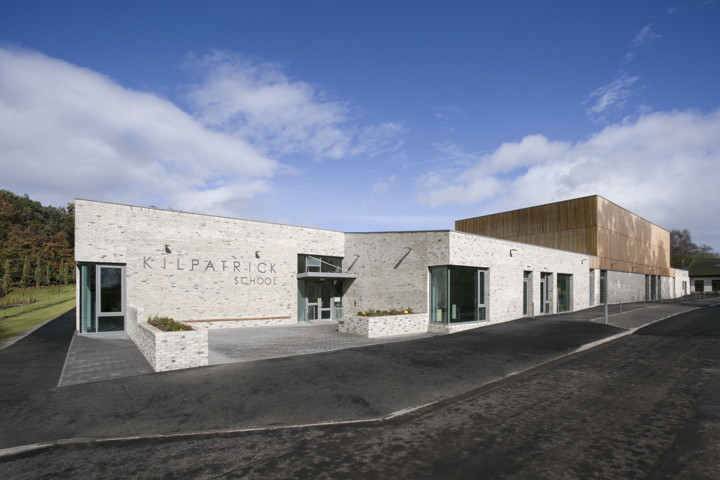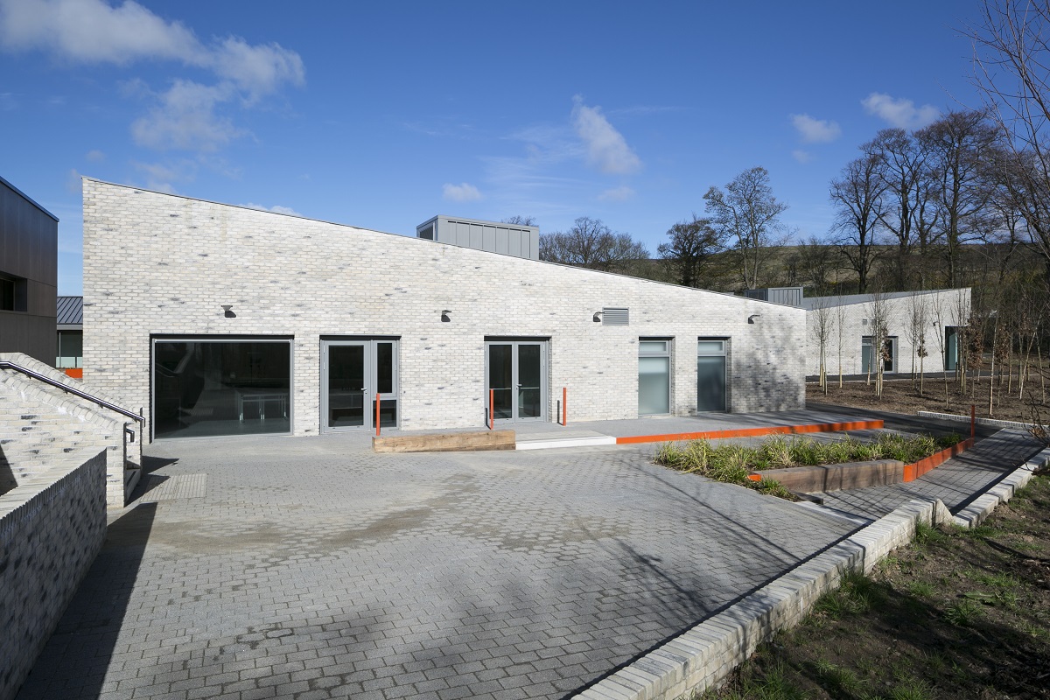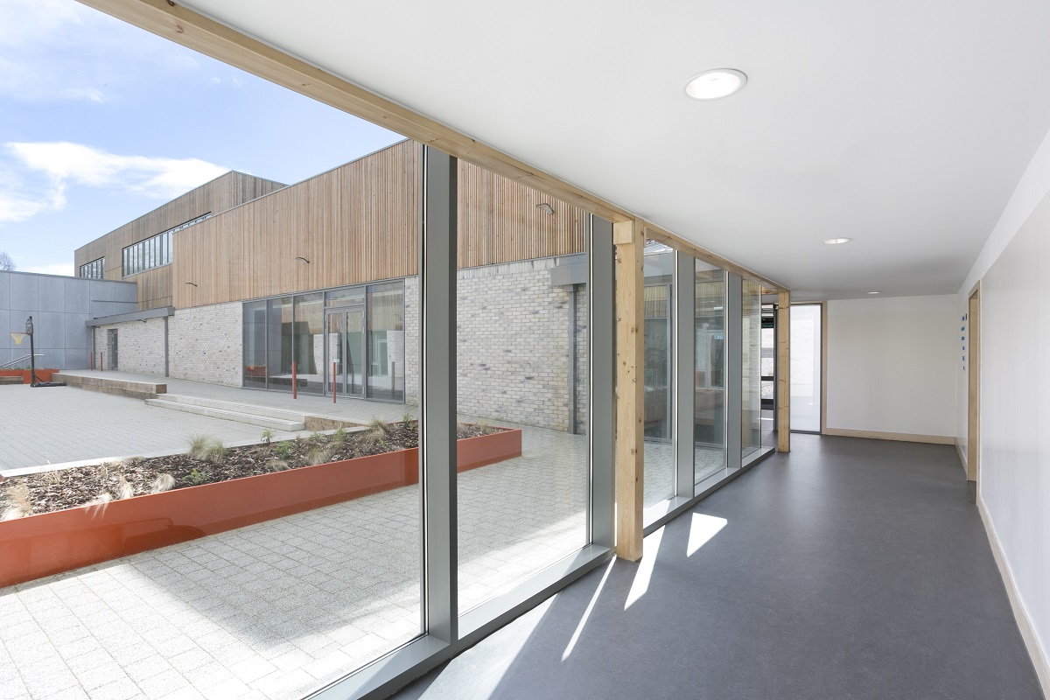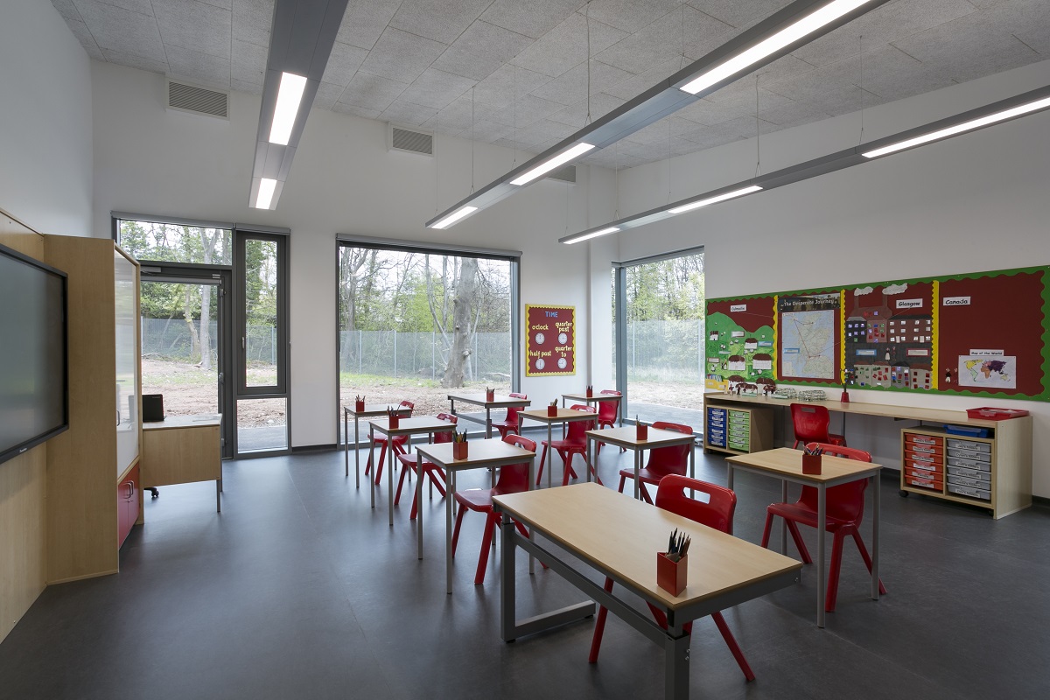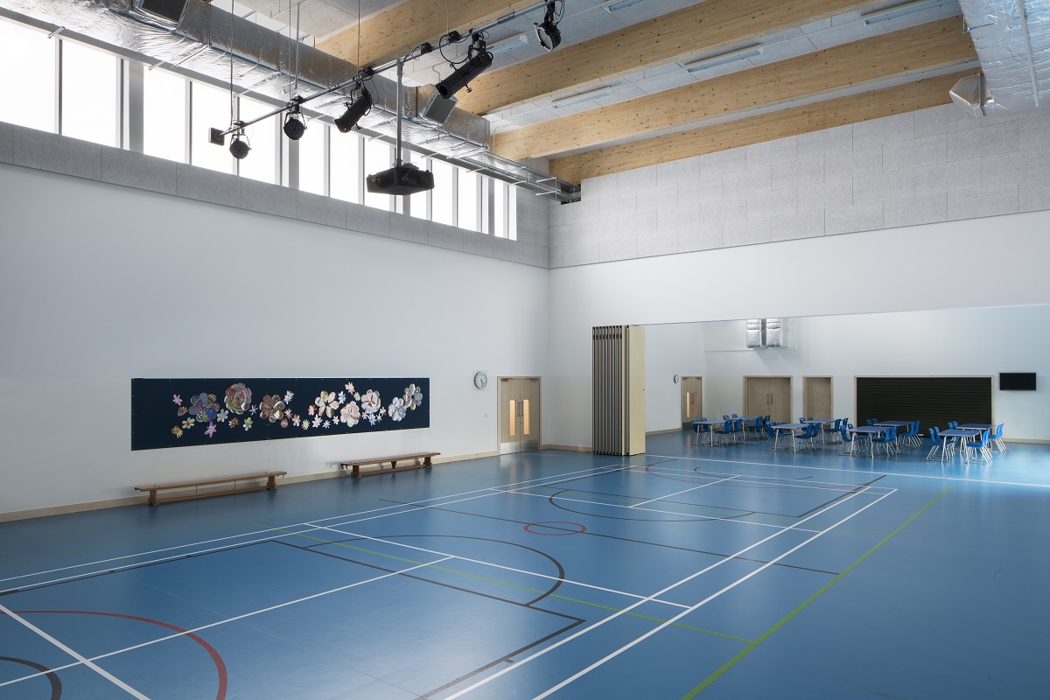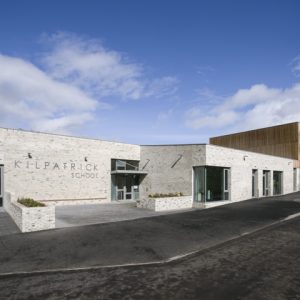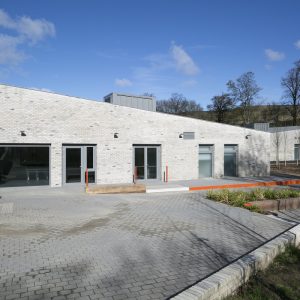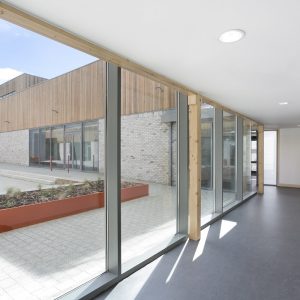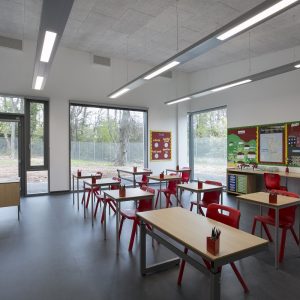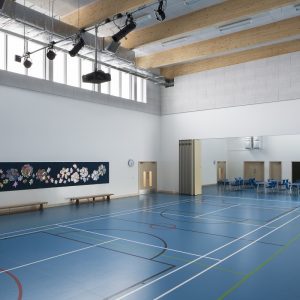Kilpatrick Assisted Special Needs School
The Kilpatrick Assisted Special Needs School is a new state of the art secondary school designed to link the existing primary school, early learning facility and hydrotherapy pool in a parkland setting in the Dalmuir area of West Dunbartonshire.
The school has wide corridors and easy way finding though visibility across internal courtyards designed for safe play. the classrooms include specialist equipment to cater for the needs of the students.
Fact File
CLIENT:
West Dunbartonshire Council
LOCATION:
Dalmuir
PROJECT TYPE:
NDBDA
PROJECT VALUE:
£10.2m
MAIN CONTRACTOR:
Heron Bros
ARCHITECT:
JM Architects
DESIGN TEAM:
Civil and Structural – Stuart McTaggart
Mechanical and Electrical – Ramboll
Quantity Surveyor – Brown & Wallace
INTERNAL FLOOR AREA:
3539 m²
OPERATIONAL:
August 2017
Community Benefits
![]()
86%
VALUE OF WORK TO SCOTTISH SME’S
![]()
6
NEW JOBS
![]()
3
APPRENTICES

