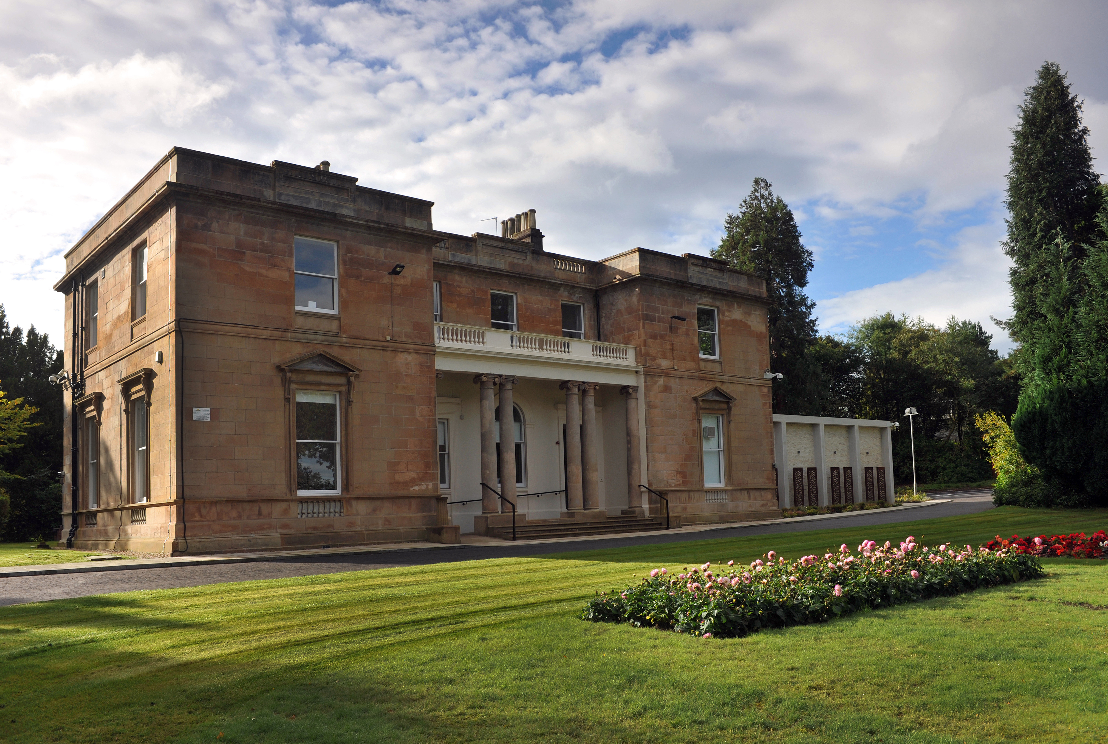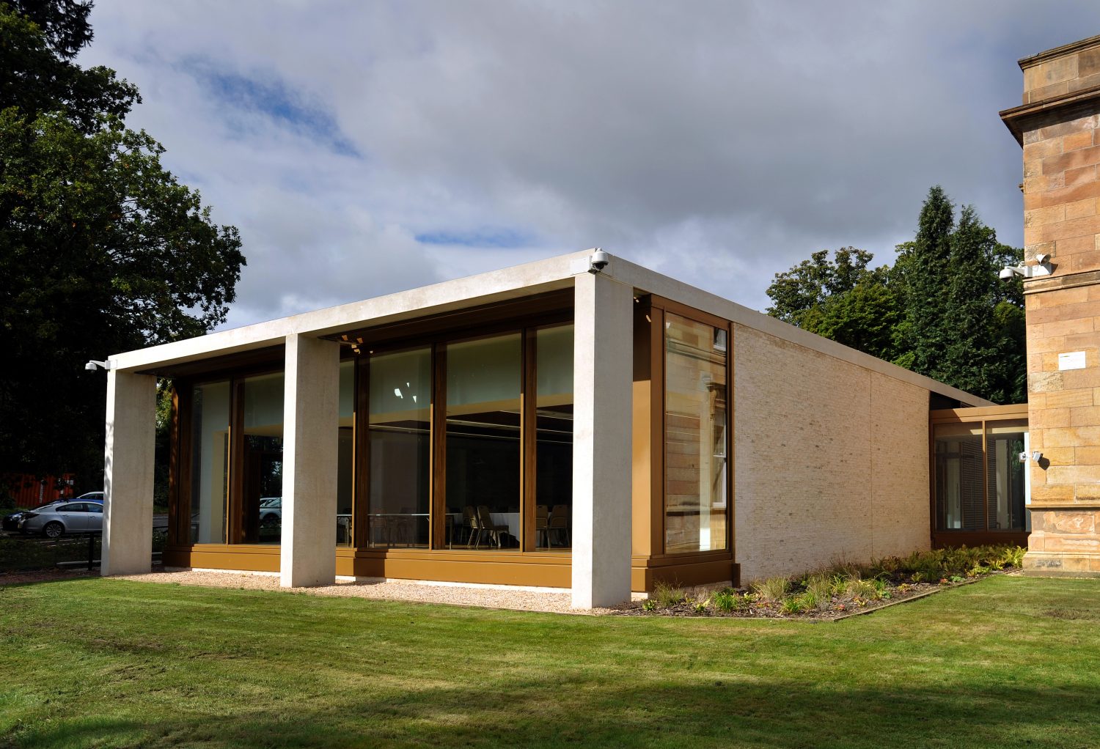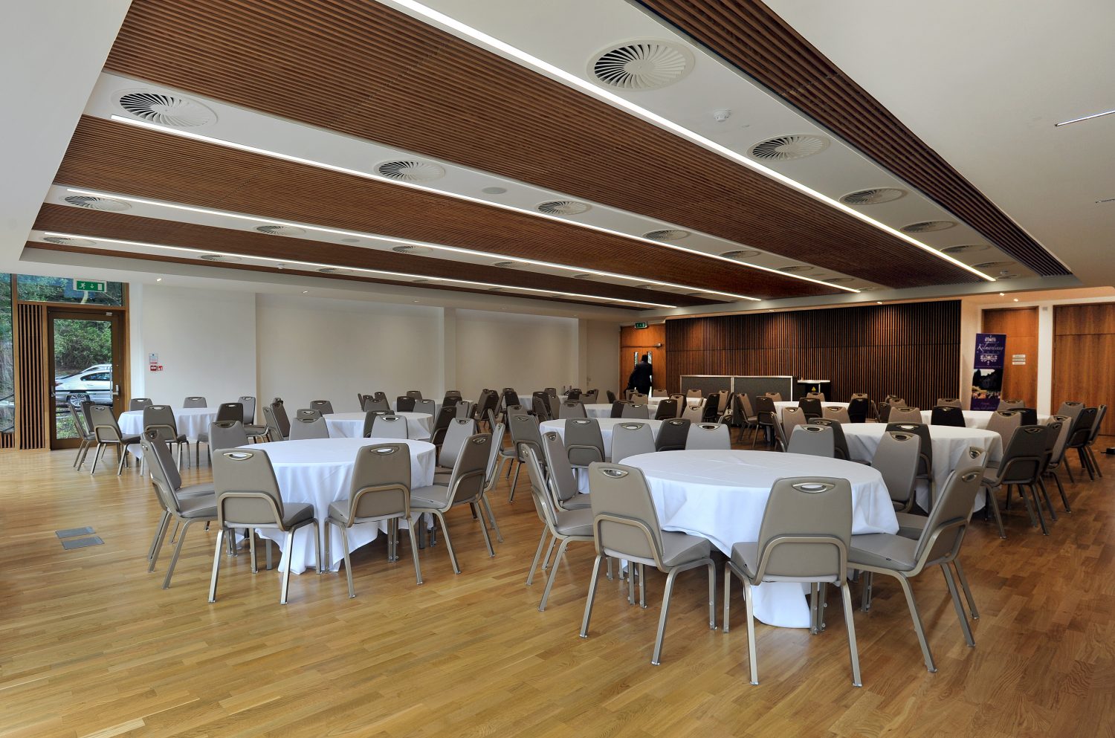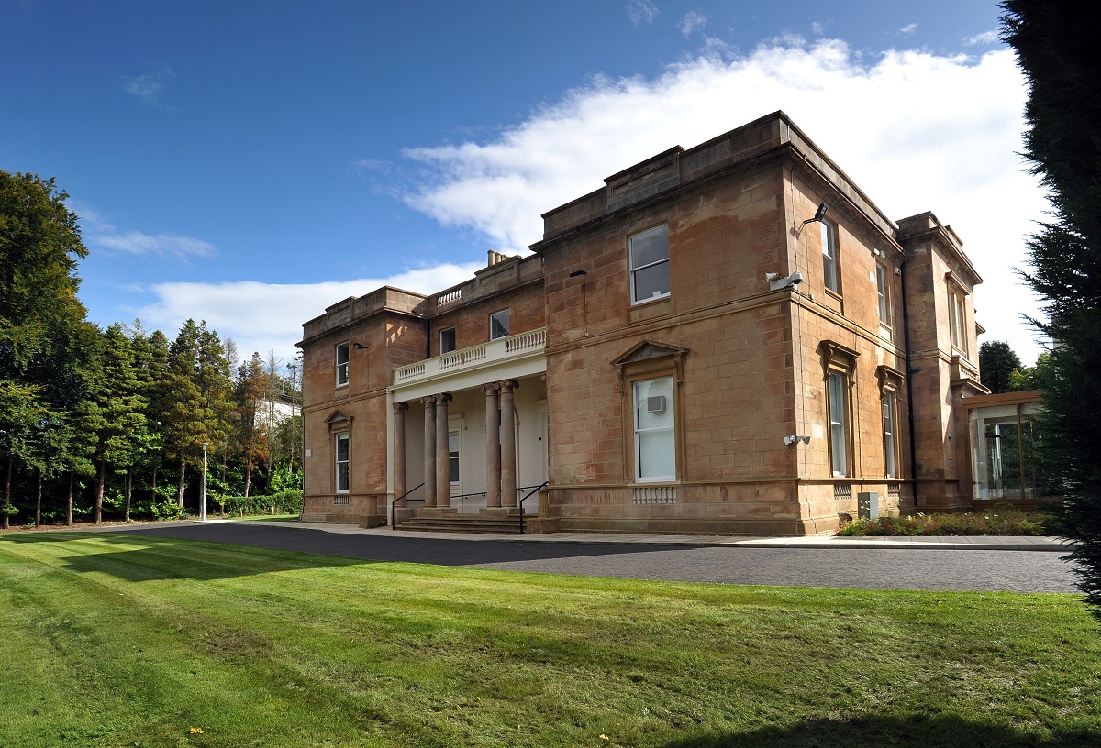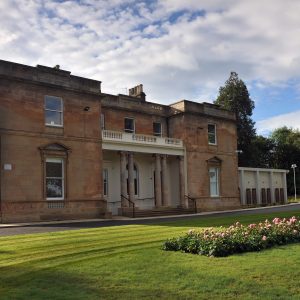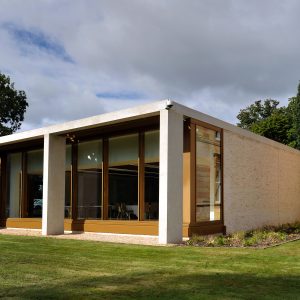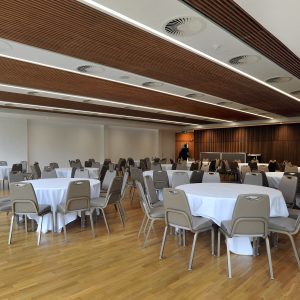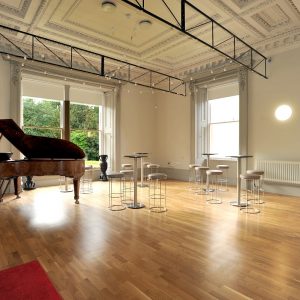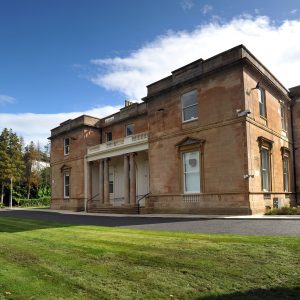Kilmardinny House
Kilmardinny House in Bearsden has been internally refurbished and sensitively extended with an open plan events space for East Dunbartonshire Council.
The listed building was reconfigured on the ground floor to accommodate a lift and upgrade the toilet facilities; the upper floor rooms were modernised to provide meeting spaces for community groups; the whole interior was re-decorated; and the windows were replaced.
A one storey modern extension was built that has a large room with scenic views of the beautiful gardens. With adjacent kitchen and toilet facilities, this space can be hired for weddings, conferences and local community events.
Fact File
CLIENT:
East Dunbartonshire Council
LOCATION:
Bearsden
PROJECT TYPE:
DBDA
PROJECT VALUE:
£2.4m
MAIN CONTRACTOR:
Clark Contracts
ARCHITECT:
MAST Architects
DESIGN TEAM:
Civil and Structural – Fairhurst
Mechanical and Electrical – Henderson Warnock
Quantity Surveyor – Armour Construction Cost Consultants
INTERNAL FLOOR AREA:
1190m²
OPERATIONAL:
2017
Community Benefits
![]()
94%
VALUE OF WORK TO SCOTTISH SME’S
![]()
4
NEW JOBS
![]()
2
APPRENTICES

