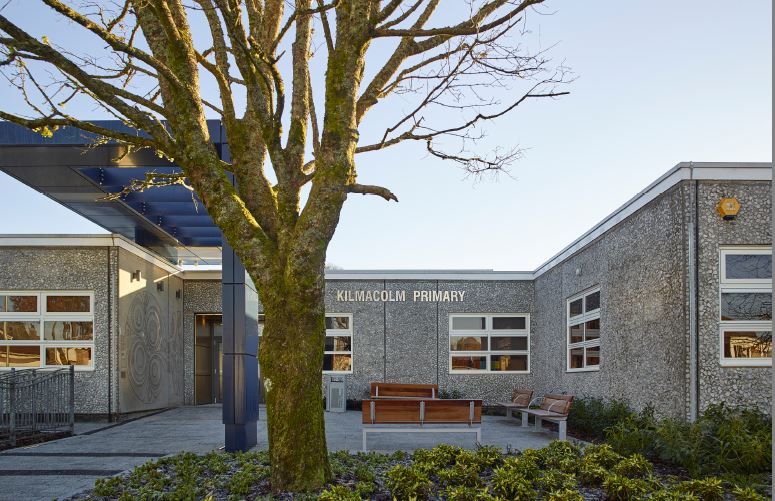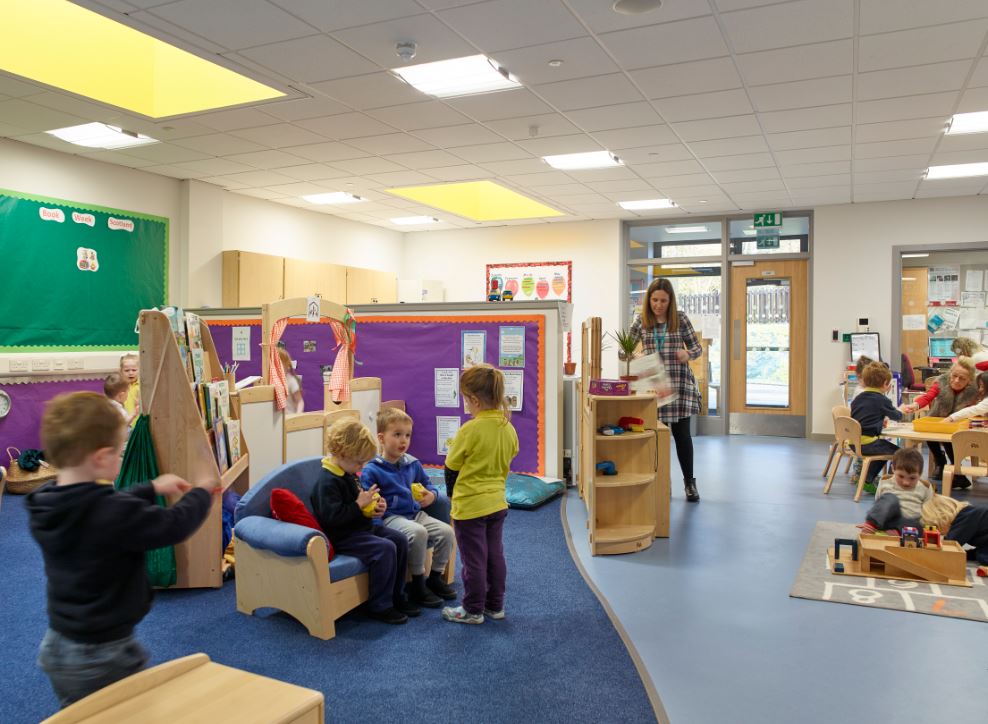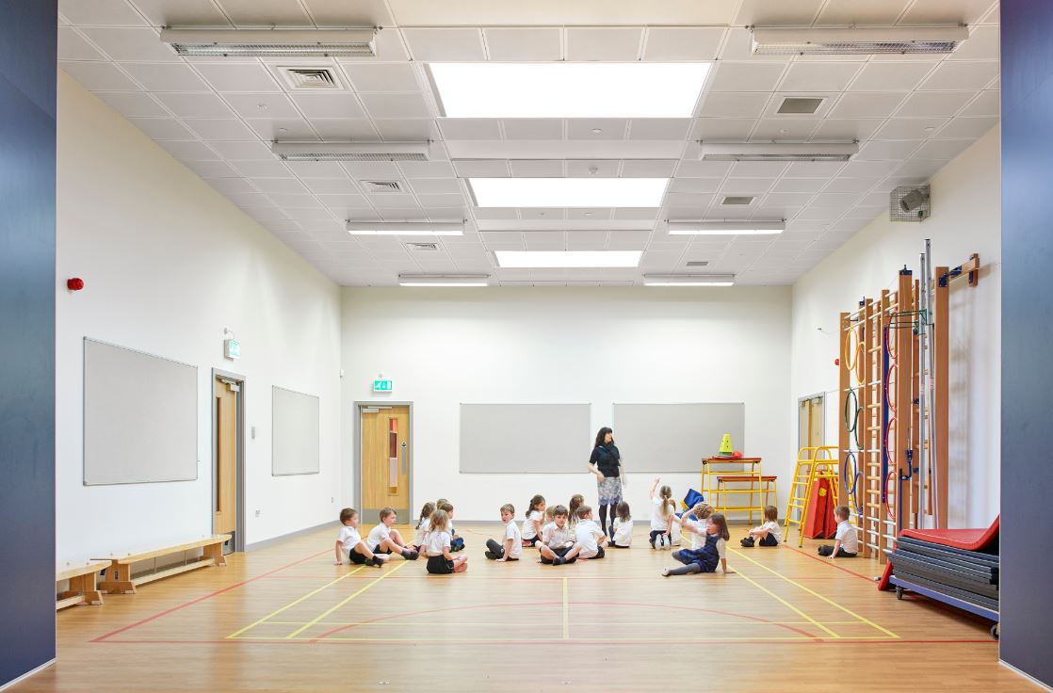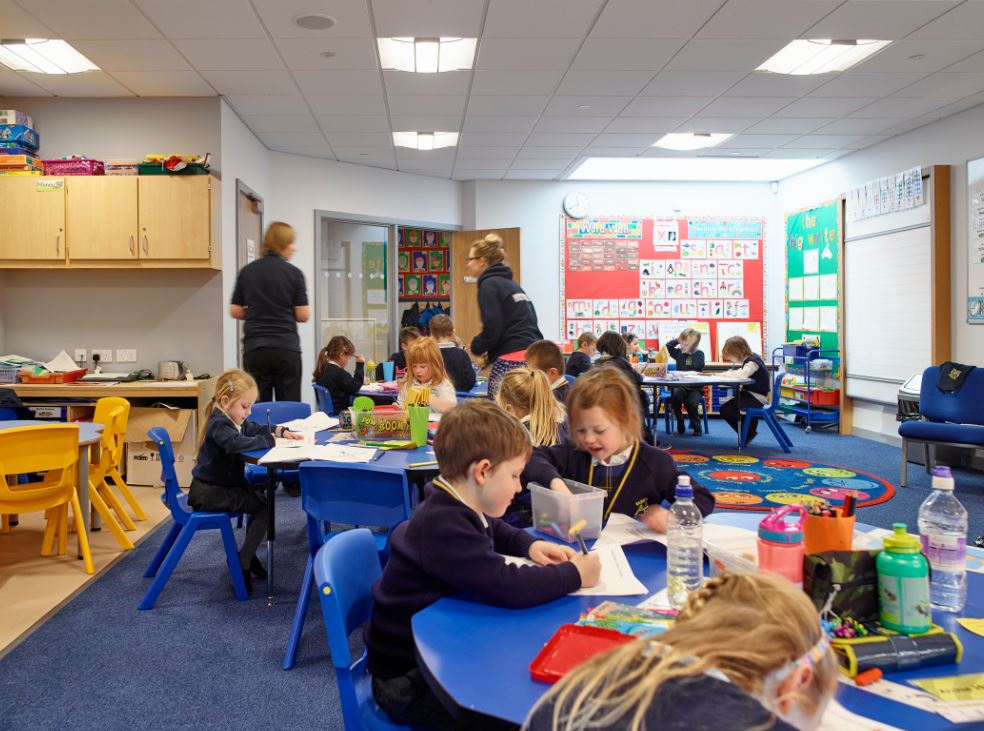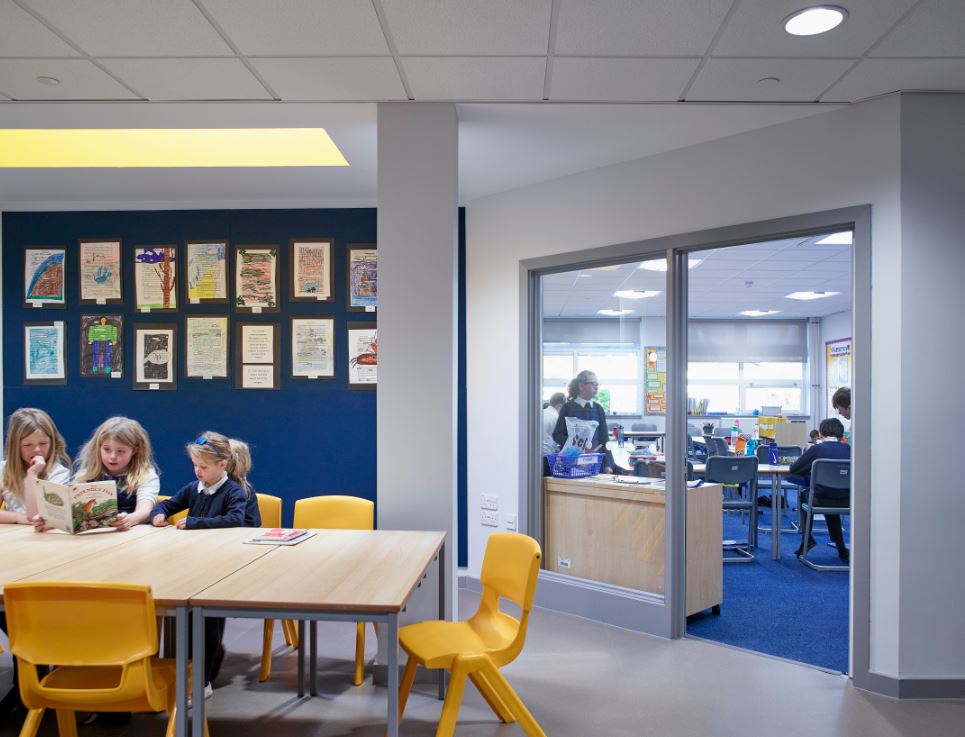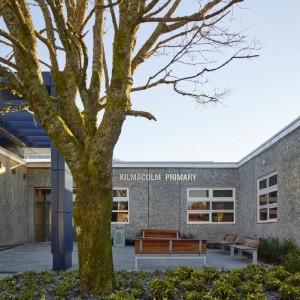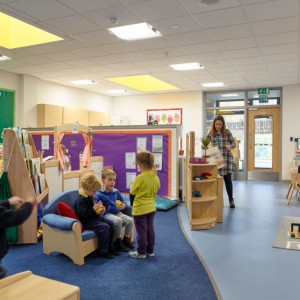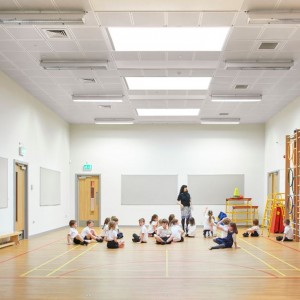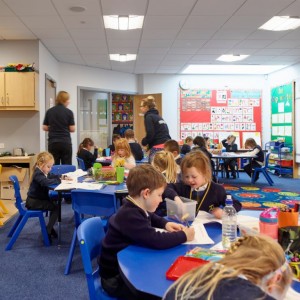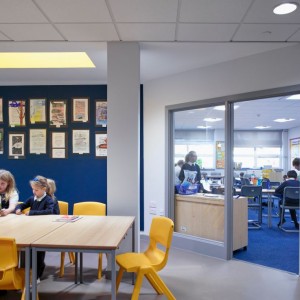Kilmacolm Primary School
The extensive refurbishment of the existing Kilmacolm Primary School included a full internal upgrade to improve the energy efficiency of the building.
The interior space were re-designed to suit modern learning and rooflights were installed to bring additional light to the learning areas.
The school had a under-utilised external courtyard which was roofed to provide much needed additional internal space and a flexible sports hall.
Fact File
CLIENT:
Inverclyde Council
LOCATION:
Kilmacolm
PROJECT TYPE:
DBDA
PROJECT VALUE:
£4.4m
MAIN CONTRACTOR:
CBC
ARCHITECT:
Elder & Cannon
DESIGN TEAM:
Civil and Structural – Waterman
Mechanical and Electrical – Rybka
Quantity Surveyor – Armour
INTERNAL FLOOR AREA:
2504 m²
OPERATIONAL:
September 2016
Community Benefits
![]()
93%
VALUE OF WORK TO SCOTTISH SME’S
![]()
2
NEW JOBS
![]()
2
APPRENTICES

