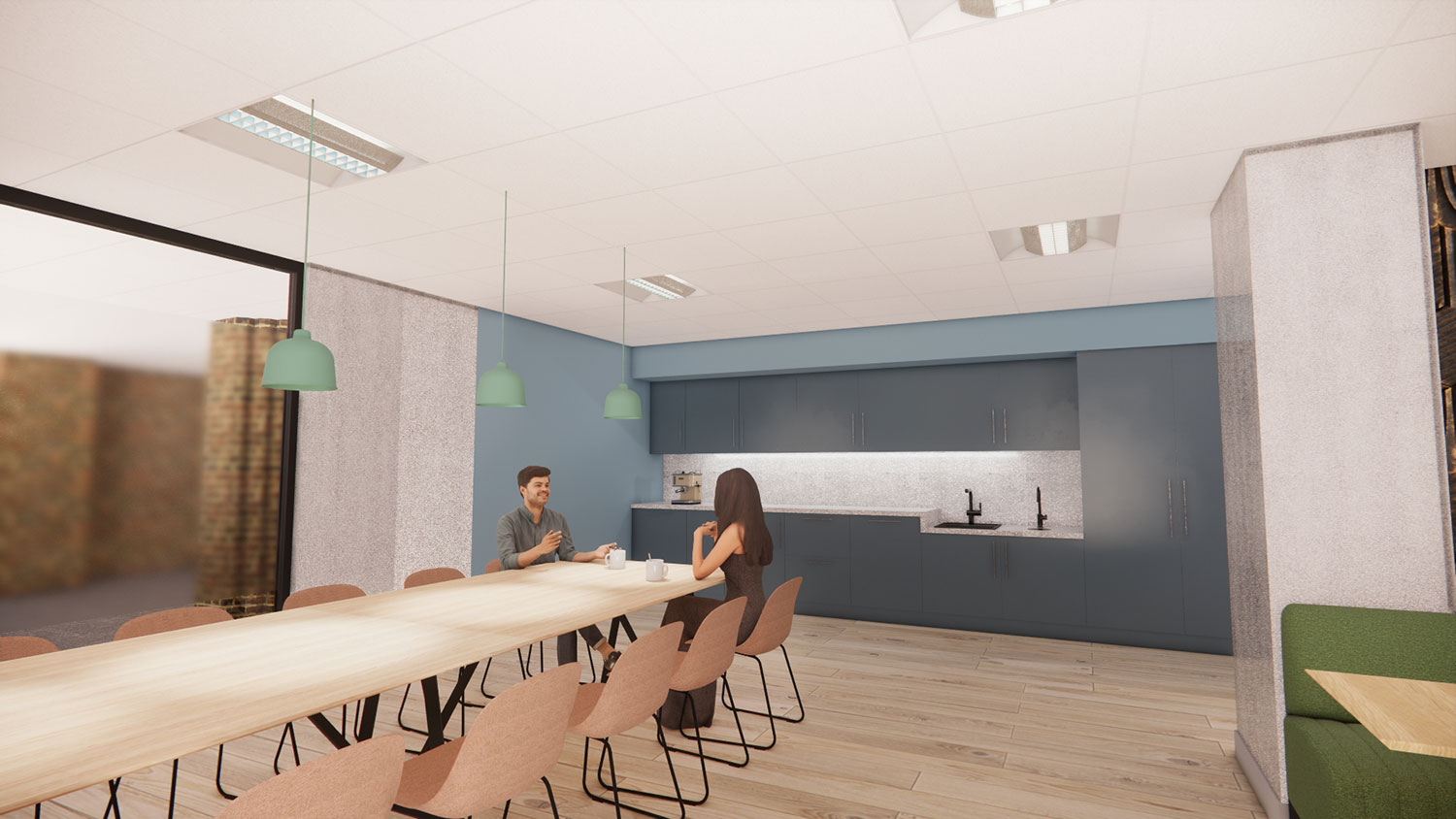
ERC HQ Office Refurbishment
The refurbishment at the ERC HQ office involves the redesign of the office environment on the second floor to deliver improved usability and functionality of the building through removal of selected walls to create a more open plan environment. The project will also develop a balance between formal and informal meeting spaces, through a combination of enclosed, semi enclosed and open areas alongside collaboration and touchdown areas to strike the right balance to meet privacy and workspace requirements.
The project will include improvements to the welfare facilities on all floors alongside the inclusion of shower facilities and for the replacement of all windows, and a full M&E replacement of most existing services following a series of significant M&E surveys being completed.
The construction period will be carried out with a mixture of the building being full decanted and a live environment.
Fact File
CLIENT:
East Renfrewshire Council
LOCATION:
ERC Headquarters
PROJECT TYPE:
Office Refurbishment
MAIN CONTRACTOR:
Linear Design & Construct
ARCHITECT:
Space Solutions
M&E
Baker Hicks
STRUCTURAL
Baker Hicks
QS
Turner Townsend
PD
Doig & Smith
