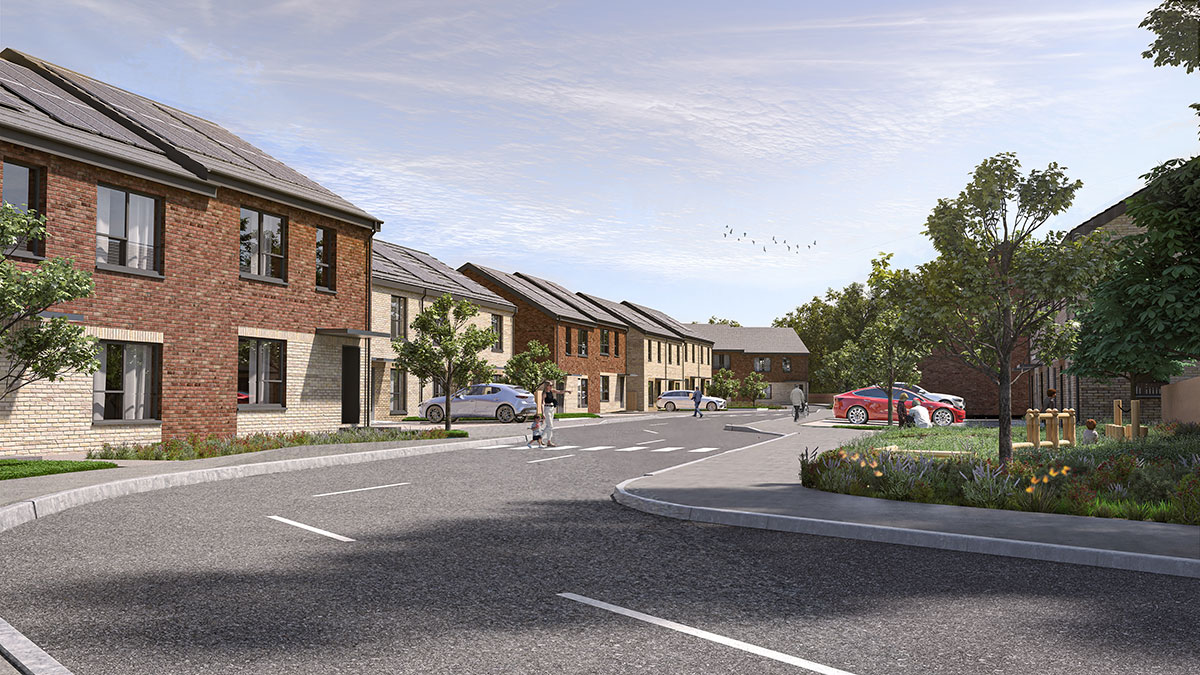
EDC Affordable Housing Investment Programme Phase 2 (AHIP2)
EDC in partnership with hub West Scotland (hWS) are fully committed in delivering new affordable homes.
AHIP 2 seeks to develop brownfield and vacant sites throughout various locations in East Dunbartonshire and provide Passivhaus certified social housing units. The design proposals have been developed in collaboration with all key stakeholders and are sensitive to their context by way of enhancing the surrounding areas; maximising quality and being an exemplar for social housing.
The proposed housing mix includes a range of 2 – 8 person units consisting of semi-detached, terraced, cottage flats and apartments for varying needs, a proportion of which require to be fully accessible dwellings. It is EDC’s aspiration to develop sustainable, zero carbon and energy efficient homes. The design of the units is intended to ensure a high-quality building design and to reduce carbon expenditure and running costs for future tenants.
Fact File
CLIENT:
East Dunbartonshire Council
LOCATION:
Various Locations throughout East Dunbartonshire
PROJECT TYPE:
Housing
MAIN CONTRACTOR:
Cruden Building Scotland / McTaggart Construction
ARCHITECT/ PASSIVHAUS DESIGNER: :
Anderson Bell Christie / Coltart Earley / CRGP
M&E
Hawthorne Boyle
CIVIL & STRUCTURAL
Dougall Baillie Associates/ G3 Consulting
QS
Langmuir + Hay / MGAC
PD
Langmuir + Hay / MGAC
LANDSCAPE ARCHITECT
DWA / Hirst
ENERGY / PASSIVHAUS CONSULTANT
Carbon Futures / Coltart Earley
