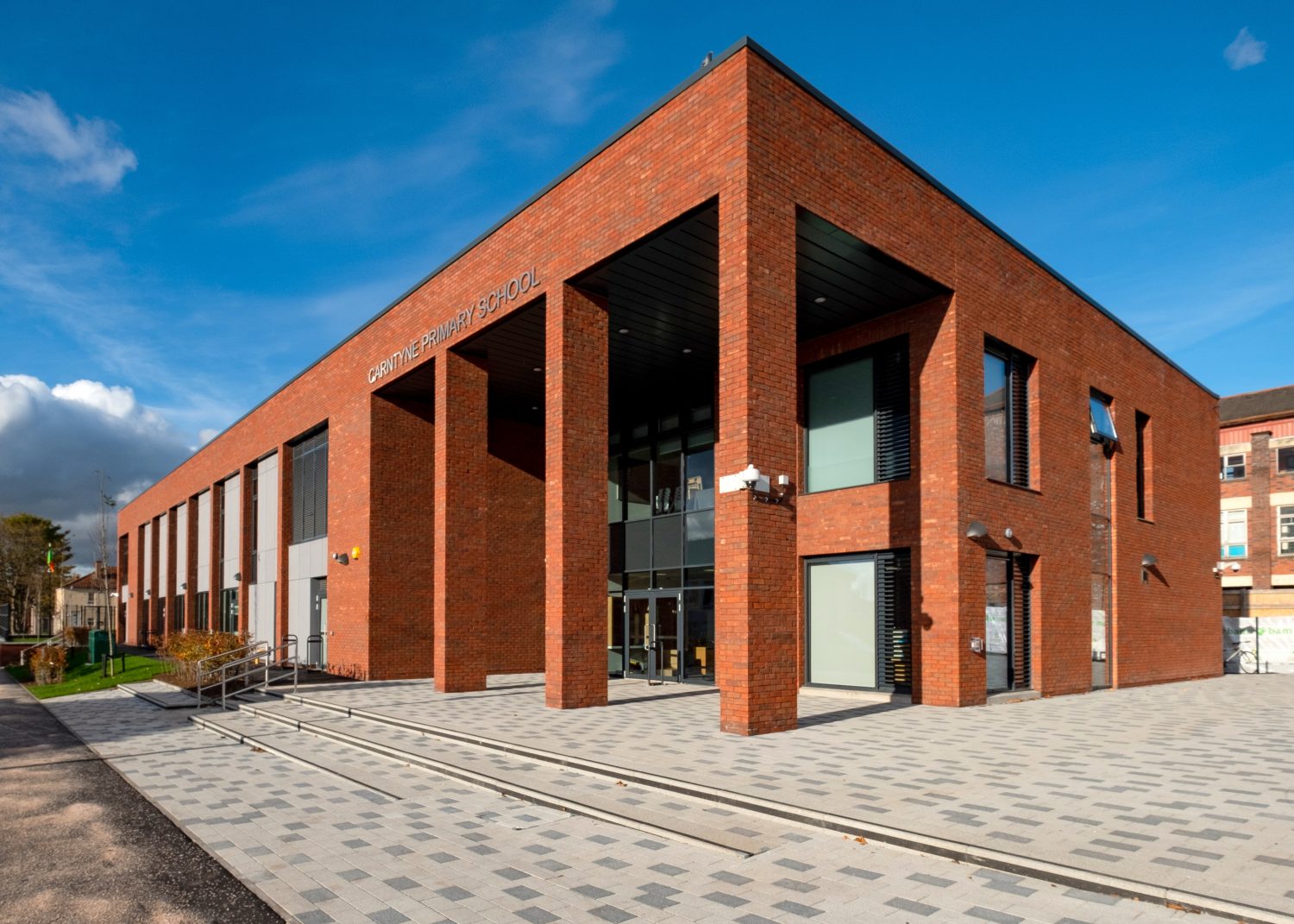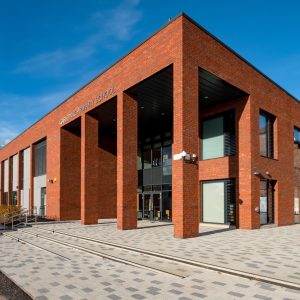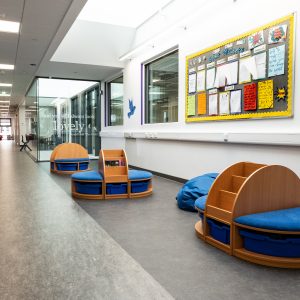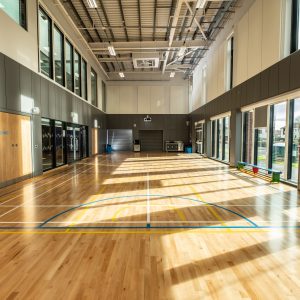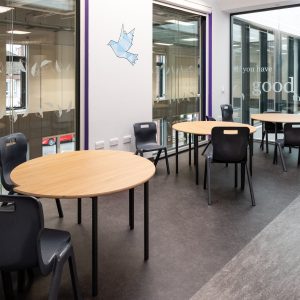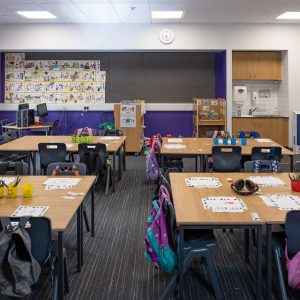Carntyne Primary School
The new primary school in the Carntyne area of Glasgow replaces a large under-utilised brick school building and dining hut. It provides a modern learning environment for up to 231 students.
The facility has improved the connection to the local Carntyne community by removing the old school railings and replacing them with a soft landscaped boundary.
Fact File
CLIENT:
Glasgow City Council
LOCATION:
Carntyne
PROJECT TYPE:
DBFM
PROJECT VALUE:
£7.5m
MAIN CONTRACTOR:
BAM Construction
ARCHITECT:
Holmes Miller
DESIGN TEAM:
Civil and Structural – Waterman
Mechanical and Electrical – Hawthorne Boyle
Quantity Surveyor – Brown & Wallace
INTERNAL FLOOR AREA:
2,013 m²
OPERATIONAL:
July 2019
Community Benefits
![]()
55%
VALUE OF WORK TO SCOTTISH SME’S
![]()
4
NEW JOBS
![]()
3
APPRENTICES

