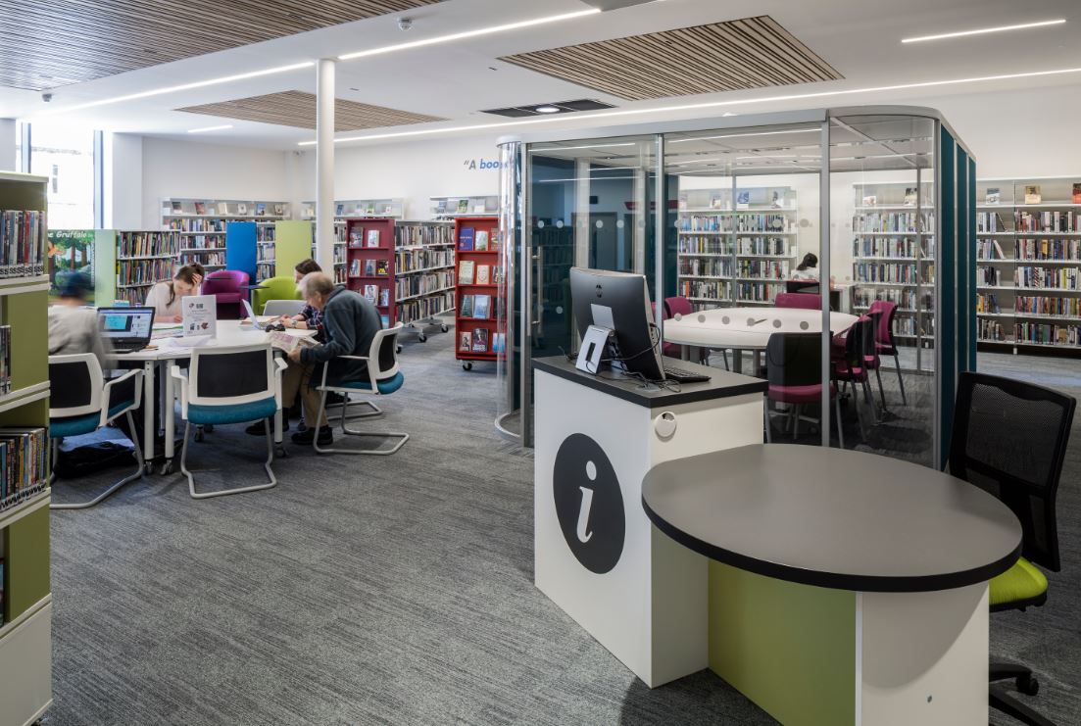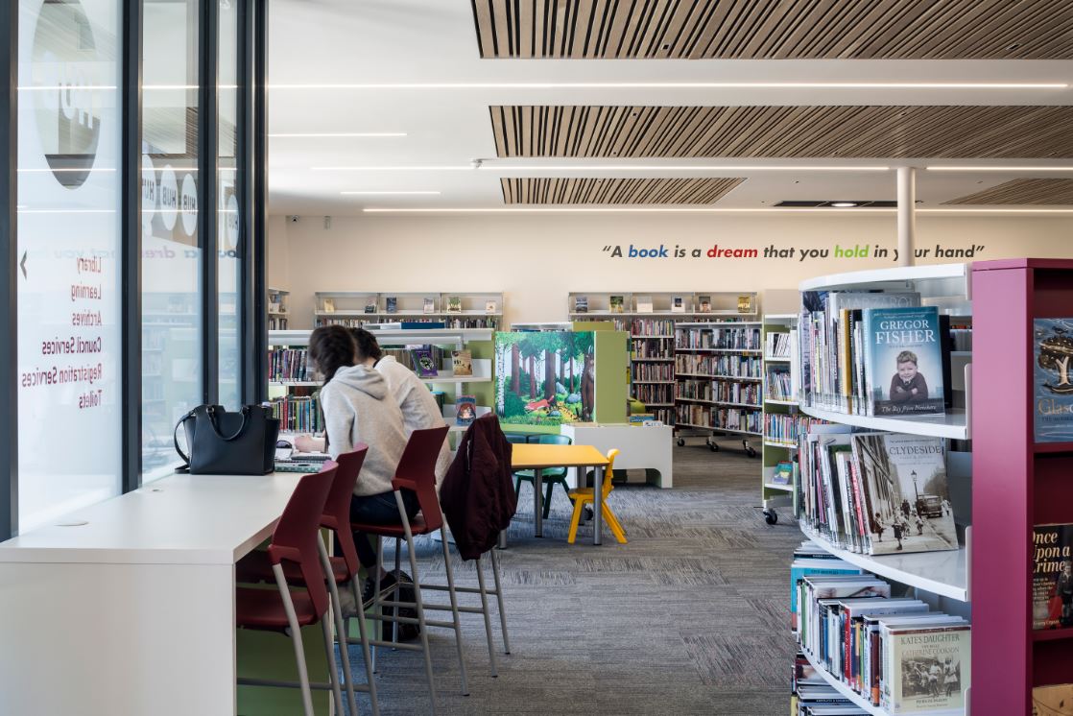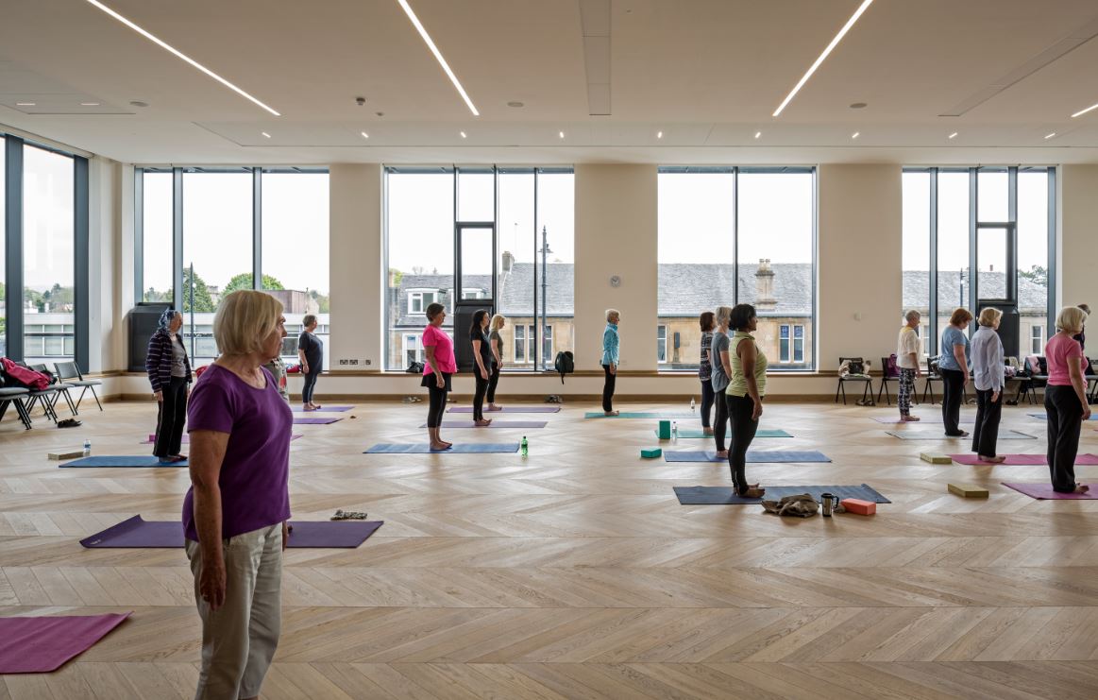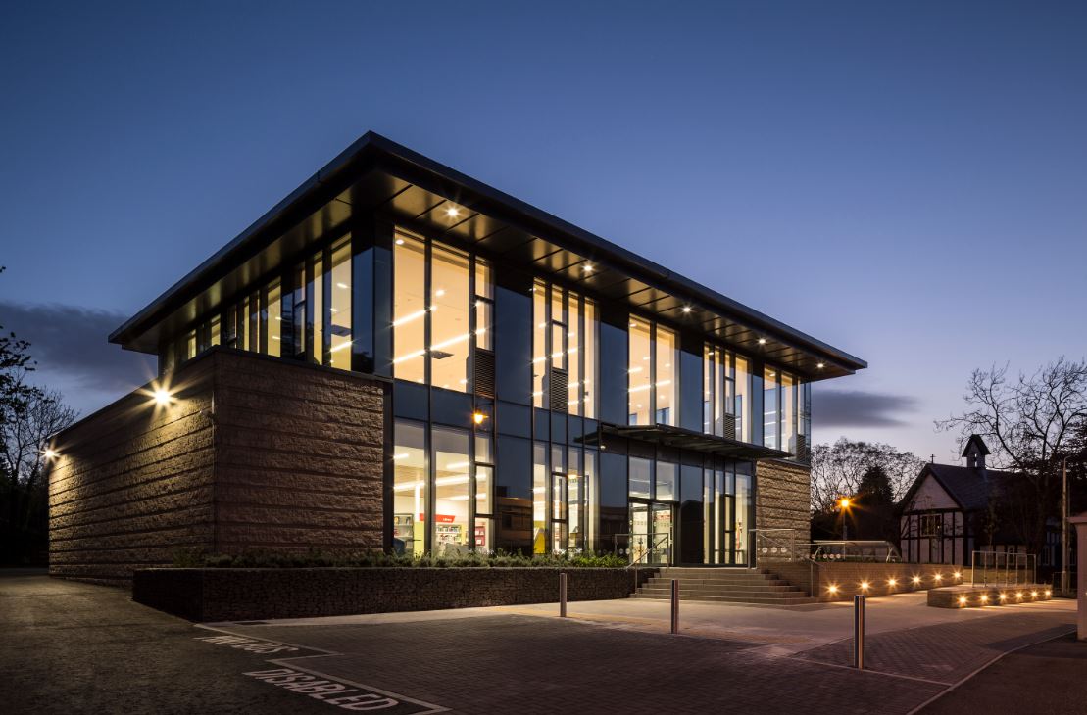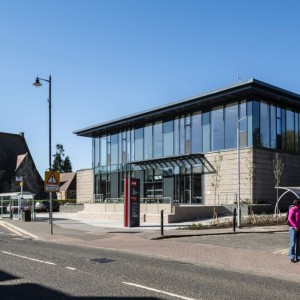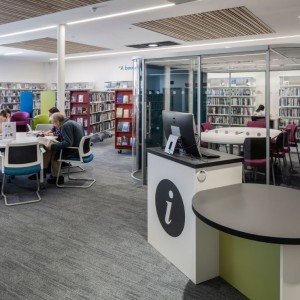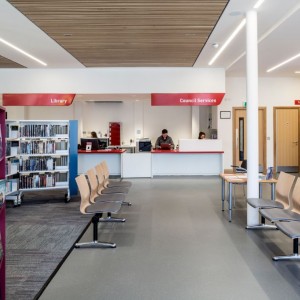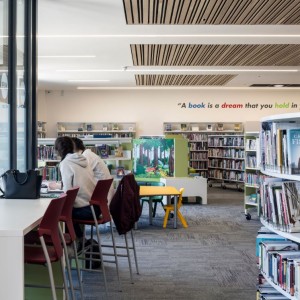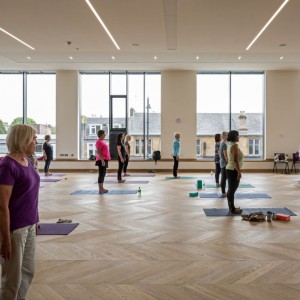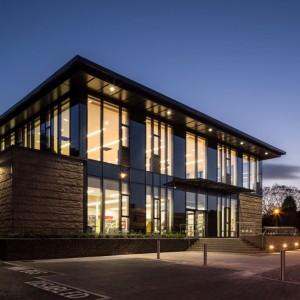Bearsden Community Hub
The existing Bearsden Burgh hall was completely transformed to create a new Community Hub.
The new facility co-locates Council services in one building including the library, public archives, a large multi-purpose hall and smaller hall, public meeting rooms, social work facilities and new public toilets.
The exterior of the building was modernised by replacing the existing roof structure and removing elements of the front façade. Modern glazing was installed to bring natural daylight into the interior spaces.
The original high ceiling building was divided in two by inserting a new floor, allowing the Council to effectively double the floor space and maximise the services delivered to the local community.
Fact File
CLIENT:
East Dunbartonshire Council
LOCATION:
Bearsden
PROJECT TYPE:
DBDA
PROJECT VALUE:
£3.1m
MAIN CONTRACTOR:
CCG
ARCHITECT:
Anderson Bell Christie
DESIGN TEAM:
Civil & Structural – Curtins
Mechanical & Electrical – Henderson Warnock
Quantity Surveyor – Doig & Smith
OPERATIONAL:
March 2017
Community Benefits
![]()
96%
VALUE OF WORK TO SCOTTISH SME’S
![]()
2
NEW JOBS


