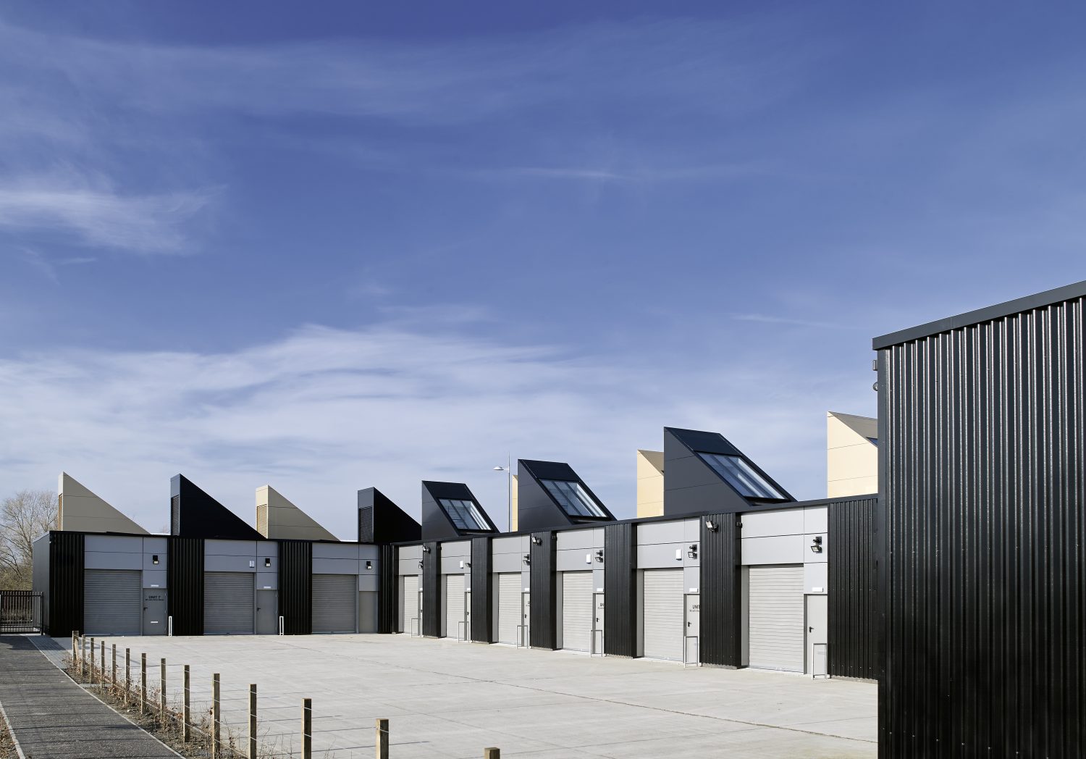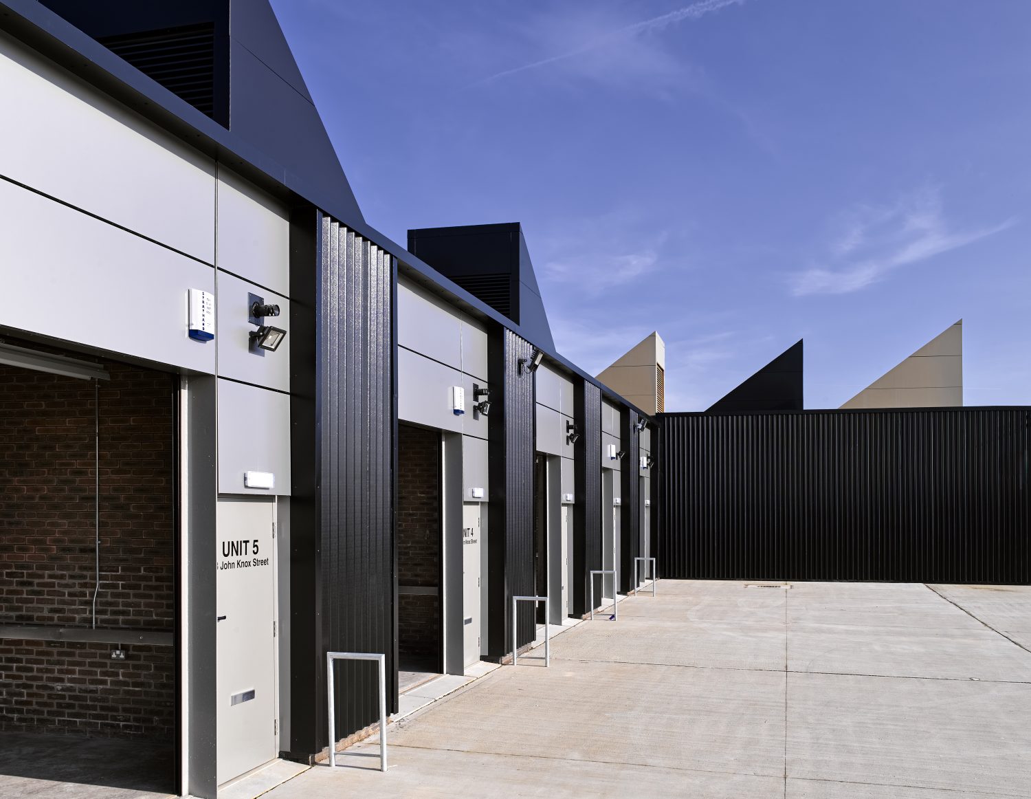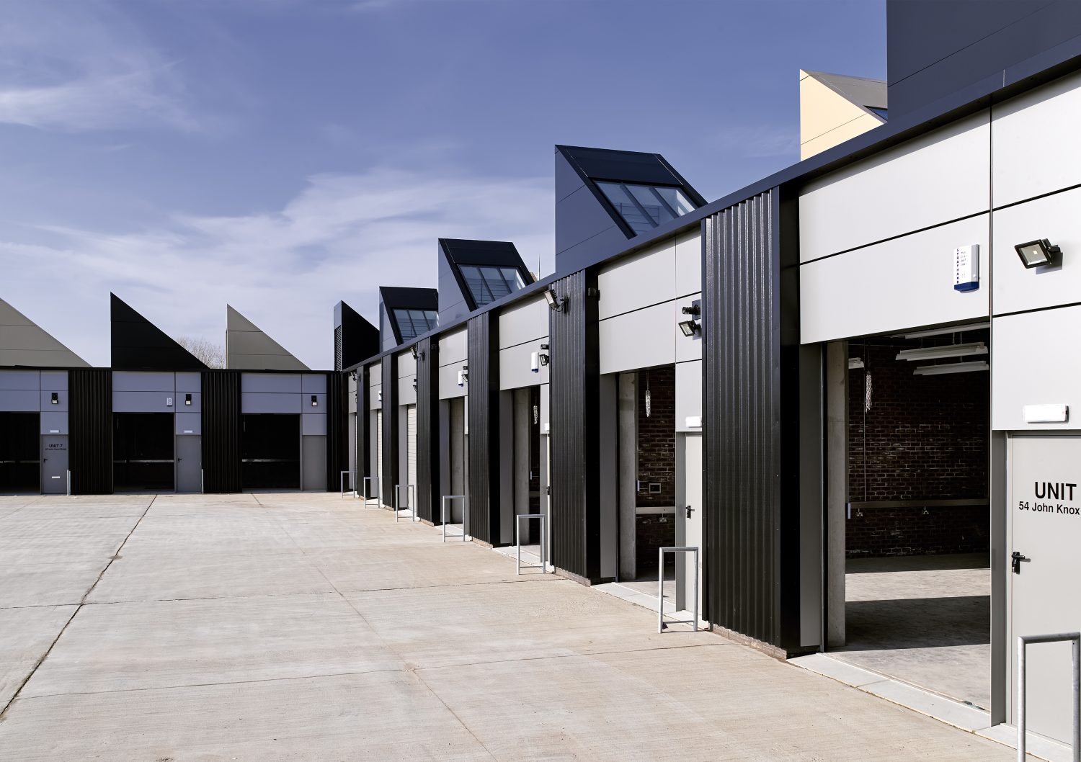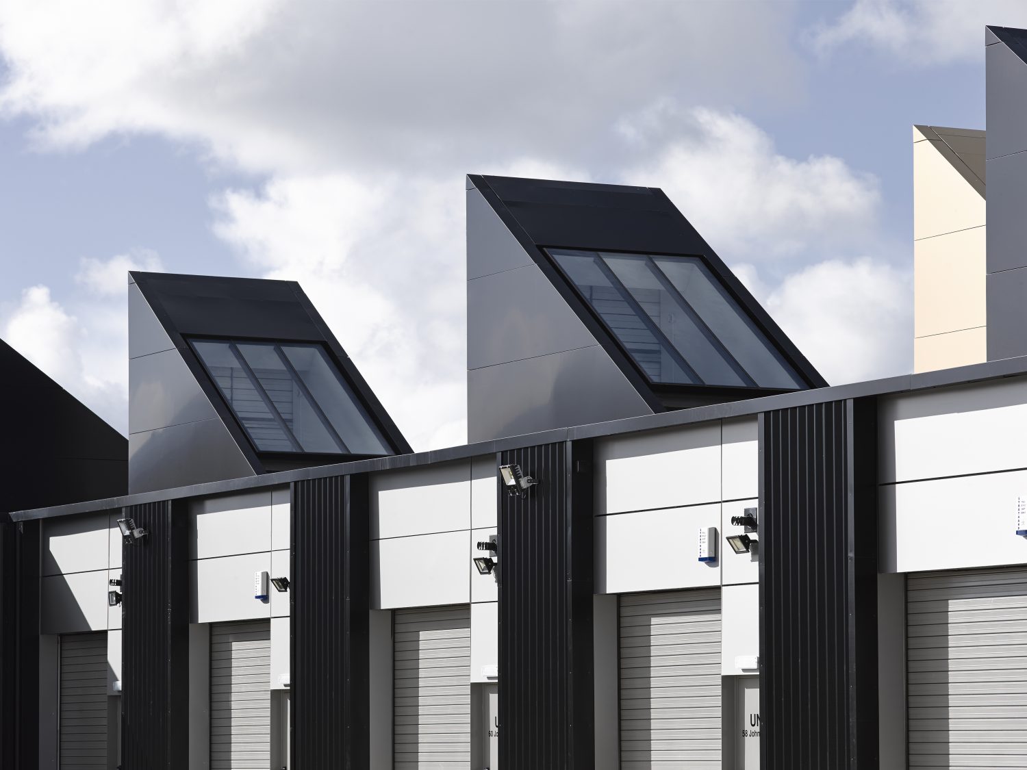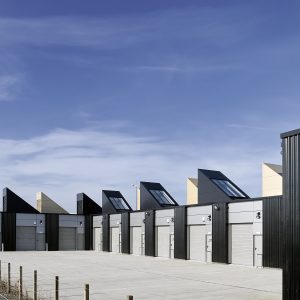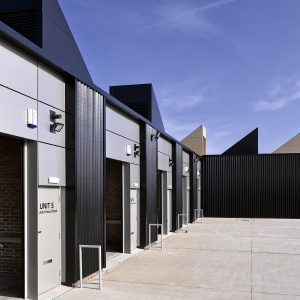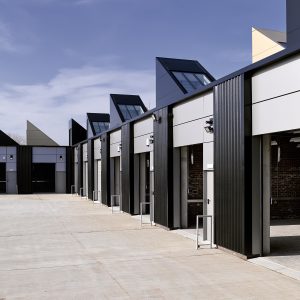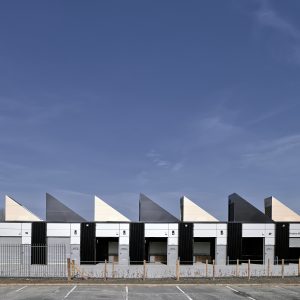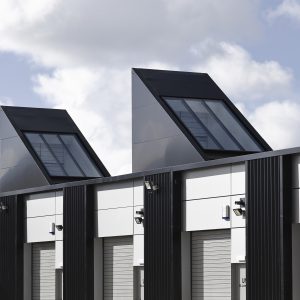Clydebank East Workshops
These award winning workshops in the East Clydebank area provide seven flexible, high specification industrial units to suit small manufacturers and service providers.
The contemporary building transforms aesthetic expectations of industrial workshops and stands out as an iconic facility visible from the main arterial route through Clydebank.
Fact File
CLIENT:
West Dunbartonshire Council
LOCATION:
Clydebank
PROJECT TYPE:
New Build Workshop Spaces
PROJECT VALUE:
£1.5m
MAIN CONTRACTOR:
Fleming
Buildings Ltd
ARCHITECT:
Elder &
Cannon
DESIGN TEAM:
Civil and Structural – BuroHapold
Mechanical and Electrical – BuroHapold
Quantity Surveyor – Thomas and Adamson
INTERNAL FLOOR AREA:
815m²
OPERATIONAL:
December
2013
Community Benefits
![]()
81%
VALUE OF WORK TO SCOTTISH SME’S
![]()
1
NEW JOB
![]()
1
APPRENTICE
![]()
40
SITE VISITS
![]()
39
WORK PLACEMENTS
Awards



